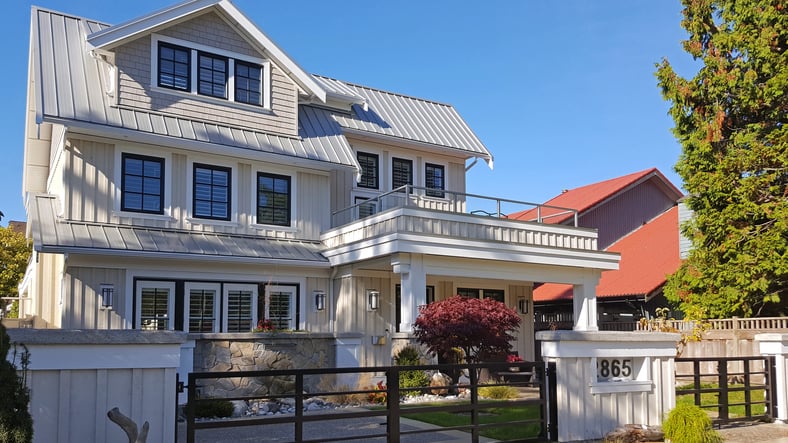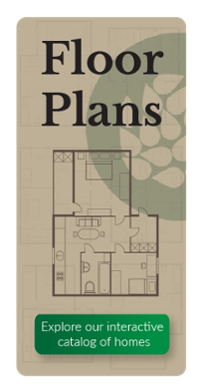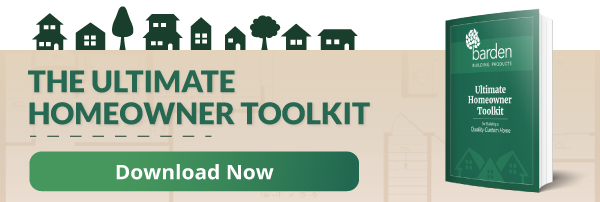
The world of custom homes is a much more diverse place than it’s ever been.
Go back just a few decades, and aside from a personalized floor plan and a few unique amenities, custom homes weren’t too different from what else was in the real estate market. Side-by-side, a new custom-built home didn’t stand out terribly from existing homes.
Now, custom homeowners are getting pretty creative about exactly what and where they’re calling home.
Tiny homes are a prime example of this. So are the vans and school buses some are turning into their literal mobile residences and offices.
More permanent structures are no exception to the trend of … home is where you make it.
Traditionally a utility building, pole barns are indeed a viable option for custom home building. What's more, they're also helping homeowners go beyond having a unique residence, but also one that serves multiple purposes.
Why Pole Barns Work as a Home
Quickly built, long-lasting, and cost-effective, pole barns have found their place in a wide variety of settings and applications -- from storage buildings and shops to housing livestock.
But the perception of pole barns and their purpose is evolving.
Despite appearances and assumptions, there's really no reason why a post frame structure can't also serve as a home.
This is no different than what you see happening to other buildings that are finding a new purpose. For example, defunct malls are being converted into apartment complexes and former churches are being remodeled into homes.
In fact, many of the same benefits that come with panel-built homes, like energy efficiency and durability, are also found in residential pole barn homes (more on these later).
In some respects, pole barn houses represent another method of custom home building. Combined with panelized construction, the inside of a post frame home can be made the exact same as any other home -- and be completely tailored to your needs without compromise.
Pole Barn Home Options: Barndominiums & Shouses
Though a less common option for custom home building, post frame homes fall into two categories:
 Barndominiums
Barndominiums
Essentially a metal building constructed on a slab foundation with living space inside, a bardominum marries the structural elements of a pole barn with panelized home construction.
While the exterior often looks like a traditional post frame barn, the interior features living space that's no different than what's offered in any other custom home. These homes are typically built with steel or wood frames which are insulated and covered with metal. The exterior wall construction is different than conventional stick frame or panelized homes. Poles/posts run vertically from the footer to the LVL or header supporting the roof trusses. Horizontal girts are used on the outside of the posts to secure the metal siding and on the inside of the posts to secure the drywall. Interior walls are wood wall panels like used in conventional construction.
The living area is created using the same kind of wall panels used in all Barden homes. This makes them extremely durable, energy-efficient, and cost-effective when compared to conventional wooden homes.
Barndominium floor plans offer a range of design options for homeowners, including the ability to customize their interior and exterior. These homes often come with large garages and spacious open floor plans, making them ideal for those who want to blend rustic charm with modern amenities.
Shouses
A shouse is a hybrid structure that combines the features of a shop and a house. This type of pole barn home straddles the line between the structure being a residence and utility building.
It usually has the style and amenities of a normal house, but with an open-plan interior layout similar to that of a workshop. Shouses are gradually gaining popularity as more people recognize their unique combination of style and practicality. While providing traditional home comforts like bedrooms, bathrooms, and living spaces, shouses floor plans offer plenty of space for hobbies or professional pursuits.
In a way, a shouse is similar to what you see in cities -- a family living above their business.
Where Pole Barn Homes WorkTo an extent, this comes down to where you build and what statement you're trying to make with the home (if any). In a more rural setting or light industrial setting, a barndominium or shouse blends in seamlessly. The same can't be said for suburban or upscale areas. Shouses that are taking advantage of the shop element are likely not going to work -- and they'd probably run into code issues. With careful design and aesthetic choices, barndominiums can fit in without noticeably sticking out from the rest of the neighborhood. |
Beyond Aesthetics: What Sets Post Frame Homes Apart
Outside of an all-metal exterior, pole barn homes deliver value across several fronts:
- Speed of construction: Pole barn homes can be made weathertight much faster than other methods, as the building’s shell goes up quickly. And with all major structural elements constructed off-site, there’s no time spent fabricating them from scratch at the build location. This can save time and money on construction costs and allow you to move into your new home sooner.
- Affordability: This requires a 10,000-foot view. Compared to traditional construction methods, a pole barn home’s cost is generally more affordable. While there may be a savings in construction and labor because of their simpler design and lower labor costs, pole barns do make up for expenses with things like additional insulation. However, pole barn homes do require fewer materials than traditional houses, which can also lower costs.
- Versatility: Pole barn home floor plans can be customized to suit a variety of needs and styles. They can be built in a range of sizes and shapes, and the interior can be finished in many different ways. This means that you can create a home that fits your unique needs and preferences.
- Durability: Post frame homes are designed to last and be low maintenance. They can withstand extreme temperatures, high winds, and even earthquakes without suffering any damage. They also require less upkeep than traditional homes because they don't have to be painted or sealed, reducing future costs and time spent.
- Energy efficiency: With modern insulation techniques -- which are required to make a post frame building viable as a home -- pole barn homes can be just as energy-efficient as a traditional home. When insulated correctly, post frame structures are airtight and capable of retaining heat or cool better than most other types of construction. Add in other energy-efficient features, such as insulated interior walls, high-quality windows and doors, and efficient heating and cooling systems, and a pole barn can keep utility costs in-check.
- Sustainability: A prefabricated building, all pole barn home components -- from its roof trusses and metal sheets to wall panels -- are precision engineered in a controlled environment. This means that pole barn home construction is more eco-friendly, only using what it needs with minimal waste generated from the construction process.
A New Take on Custom Home Design
As new trends in custom home building show, building a home that's not only unique but also offers the same level of amenities just takes a bit of creativity.
Pole barn homes are a great option for anyone looking to build a dream home that stands apart. Not only do they provide the same level of comfort, style, and convenience as panel-built homes, but they also have all the benefits that come with pole barn construction – namely affordability, durability, and quick installation times.
Considering Building a Custom Home?
Our Ultimate Homeowner Toolkit has everything you need to know. Get your copy: 

