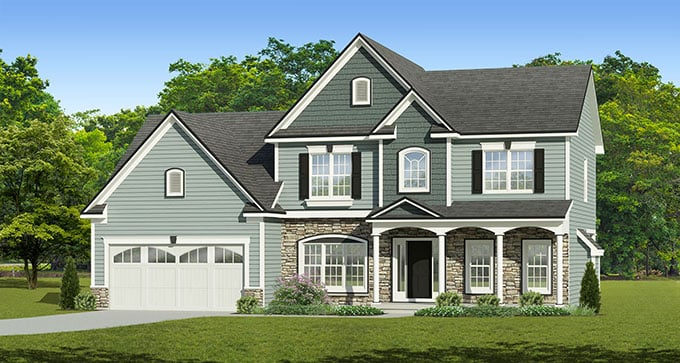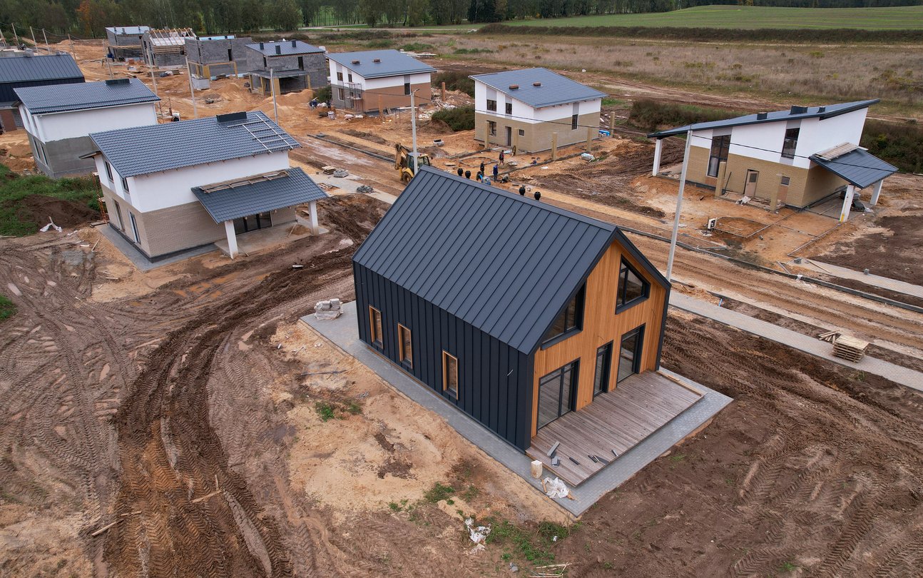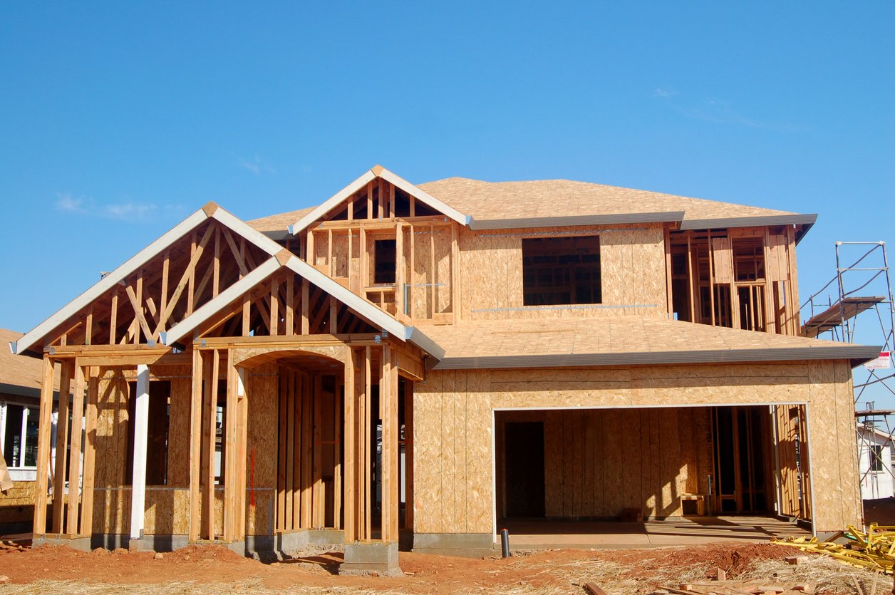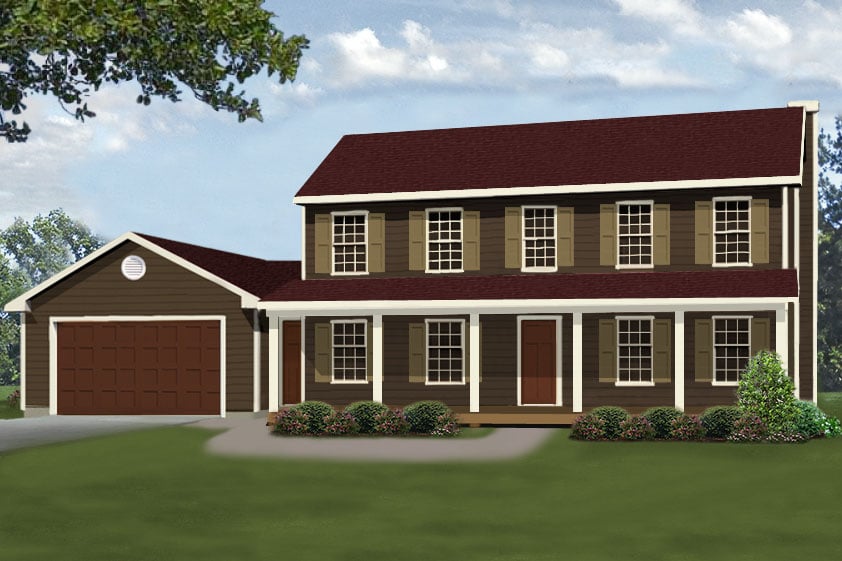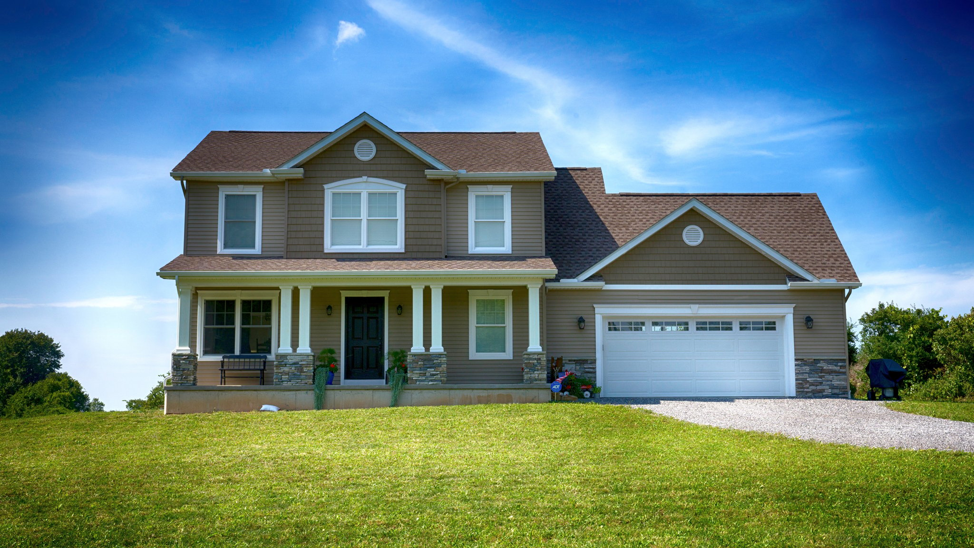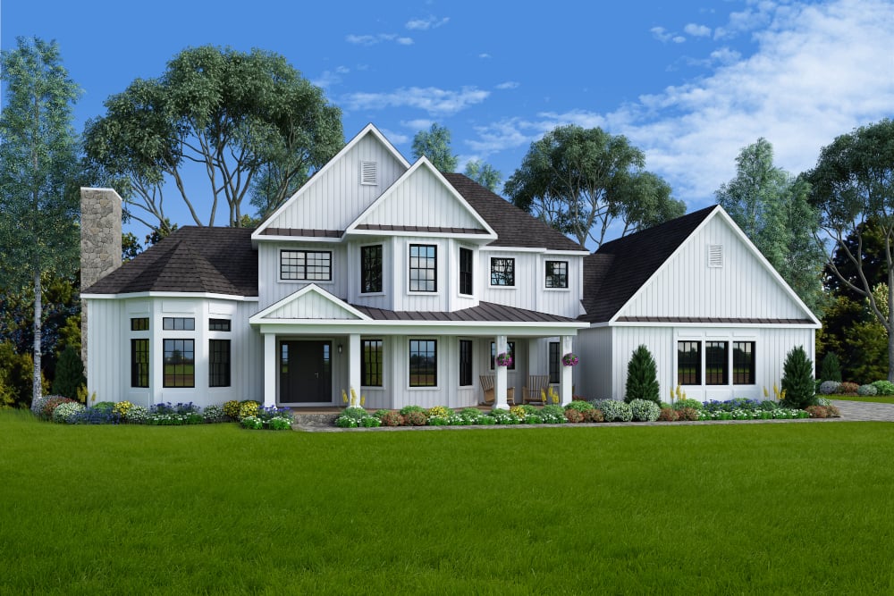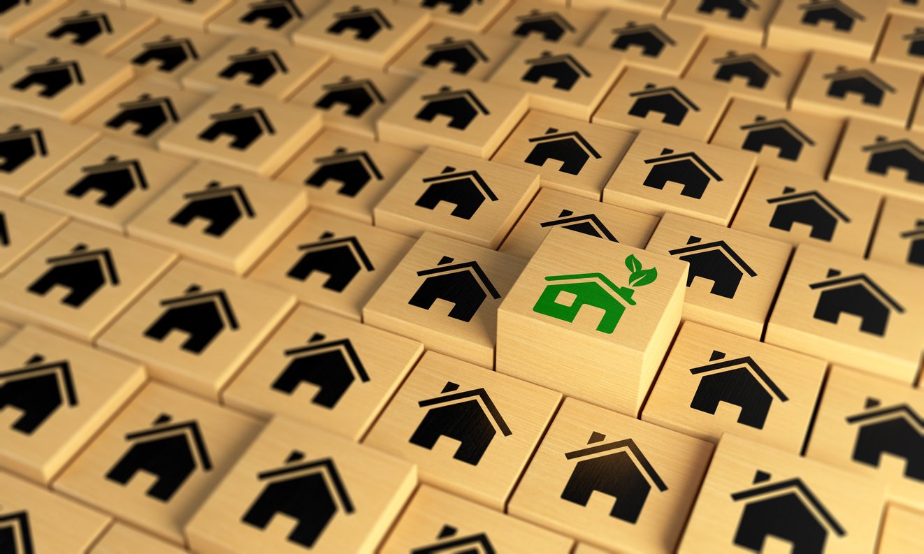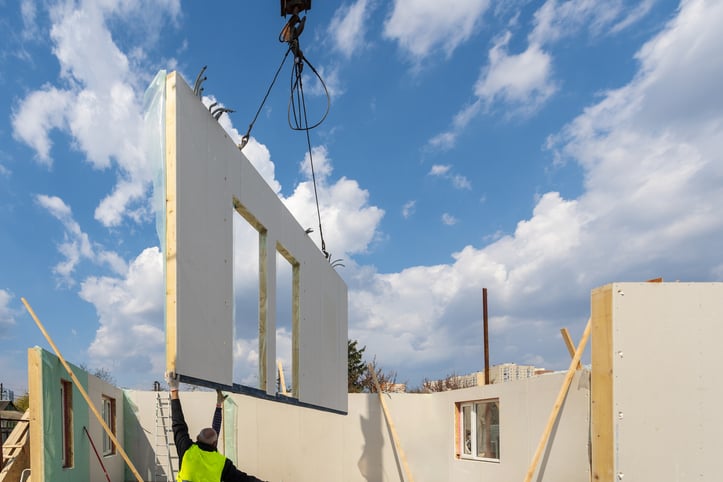Every custom home tells a story — one of dreams, aspirations, and personalized touches that transform a house into a haven. As we close the chapter on 2025, it’s time to set our sights on what lies ahead in custom home design for 2026.
Barden Building Products Blog Archive
Top Custom Home Trends for 2026: Planning for the Year Ahead
Topics: Panelized Construction, Behind the Scenes, Buffalo Home Building, Downsizing, Process, Floor Plans, Accessible Home Design, Home Customization
What Are Panelized Homes and Are They Worth It?
If you’ve been house hunting or researching building options, you’ve probably noticed a growing buzz around prefab homes. But “prefab” doesn’t always mean the same thing, and that’s where confusion begins. Some people picture small, boxy designs with little flexibility, while others think of modern, sleek architecture. The truth is, prefab is an umbrella term that covers a range of construction methods.
Topics: Panelized Construction, Panel Built Home, Custom Home Pricing, Floor Plans, Home Customization, Construction Timeline
Buying a House in Upstate New York? Build Your Dream Home Instead
If you're thinking about buying a house in Upstate New York, you’ve likely discovered just how challenging the process can be.
The moment a decent listing goes live, it’s flooded with offers and often disappears within days. Prices are climbing. Choices are shrinking. And for many buyers — especially first-timers or growing families — the entire process can feel exhausting.
But here’s the good news: You’re not stuck. Instead of battling it out in a tough market, you can build the home you actually want, from the ground up.
Topics: Panel Built Home, New Home, Buffalo Home Building, Financing, Custom Home, Budget, Modern Floor Plans, Floor Plans, Resources, Home Customization, Construction Timeline
Topics: Panelized Construction, Buffalo Home Building, Process, Floor Plans, Price, Home Customization
Multigenerational House Plans and Custom Home Building
Topics: Custom Home, Modern Floor Plans, Floor Plans, Accessible Home Design
New Home Orientation Checklist: 5 Considerations for Your Custom Home
You've got the ideal plot of land -- it's spacious with a great view. You’ve worked with your Barden Independent Dealer and internal design team to create a floor plan tailored to your needs.
Topics: Exterior Design, Technical Specs, Process, Floor Plans, Site Prep, Home Customization
As in past years, 2023 was a busy year for the entire Barden Building Products family.
Throughout this past year, we and our Barden Independent Dealers helped plenty of customers build a wide variety of homes that ticked all their wants and needs boxes. With our catalog of hundreds of fully customizable floor plans to choose from, it’s almost impossible to see the exact same home constructed twice.
Topics: Panelized Construction, Behind the Scenes, Buffalo Home Building, Budget, Process, Floor Plans, Accessible Home Design, Home Customization
Modern Farmhouse Custom Homes: Blending Quality and Timelessness
Topics: Panelized Construction, Behind the Scenes, Exterior Design, Interior Design, modern farmhouse, Technical Specs, Floor Plans, Home Customization
4 Reasons Panelized Construction Homes Are Eco-Friendly
What Makes Panelized Construction Homes Eco-Friendly?These four reasons:
|
Green is a popular color these days in the world of custom home building. And it doesn’t seem that will change any time soon.
Topics: Panelized Construction, Floor Plans
Home Building in WNY: Panelized vs. Modular Timelines
After my recent conversation with a former WNY modular home builder, I met with two different customers who each had very different circumstances.
Topics: Panelized Construction, Buffalo Home Building, Technical Specs, Process, Floor Plans, Price, Site Prep, Home Customization

