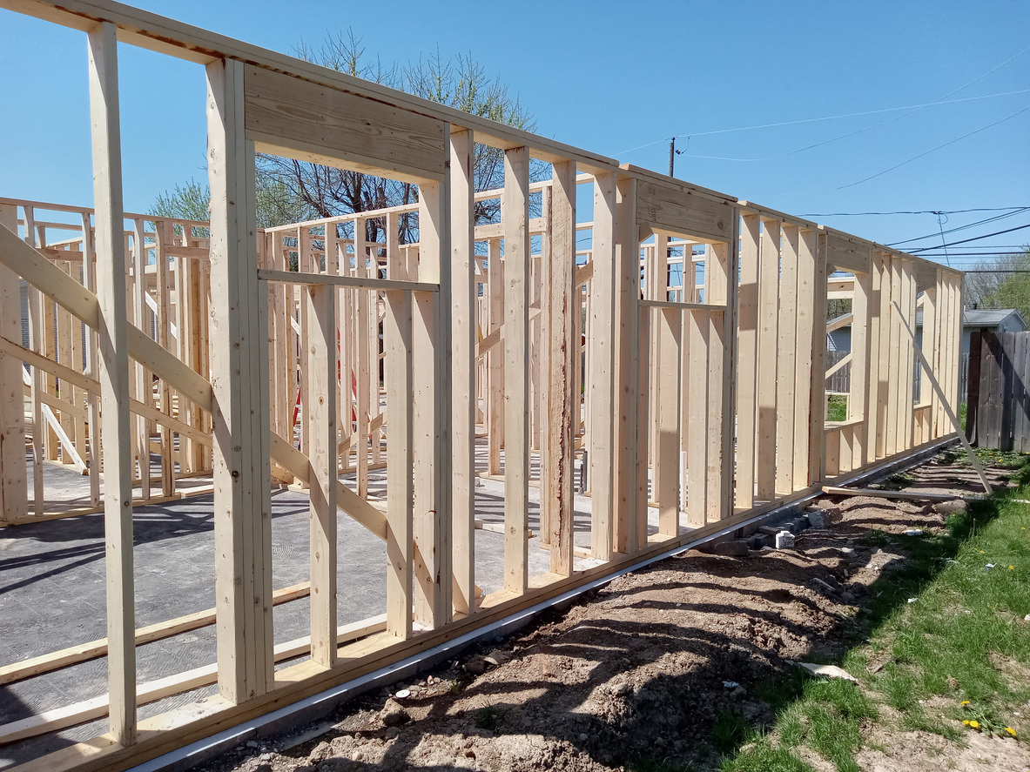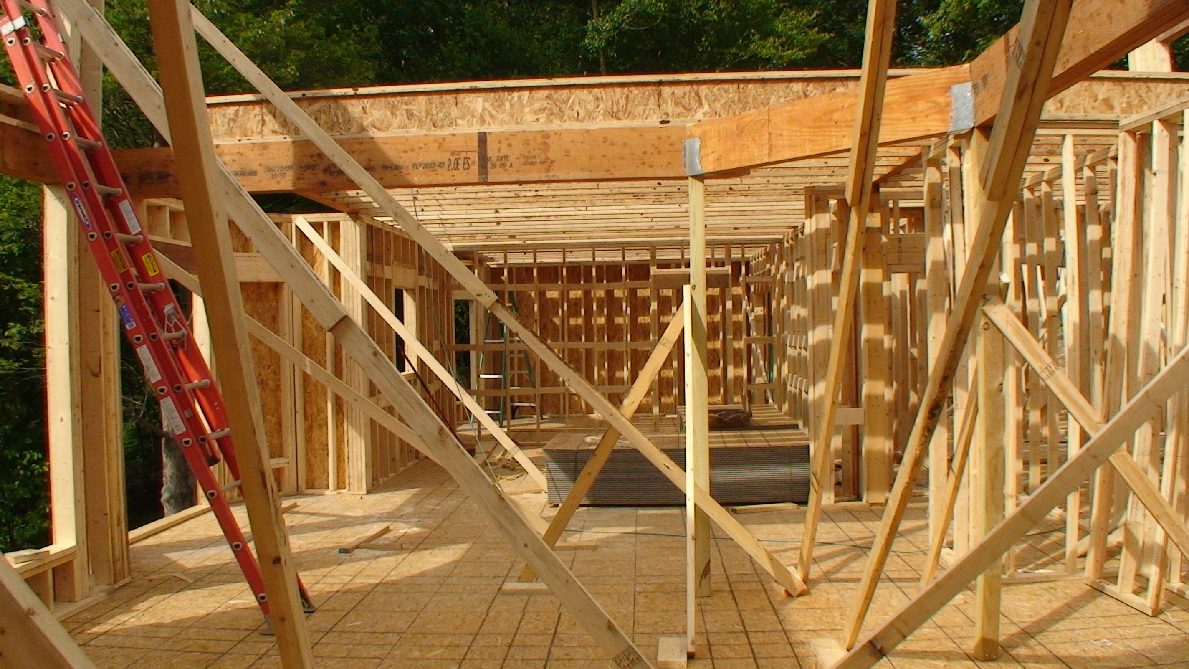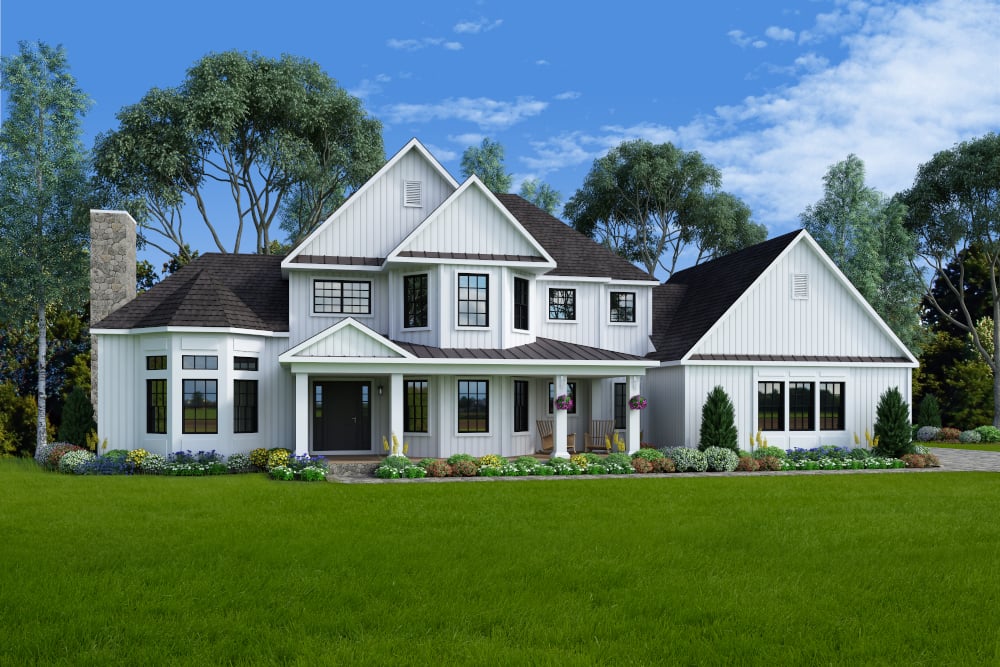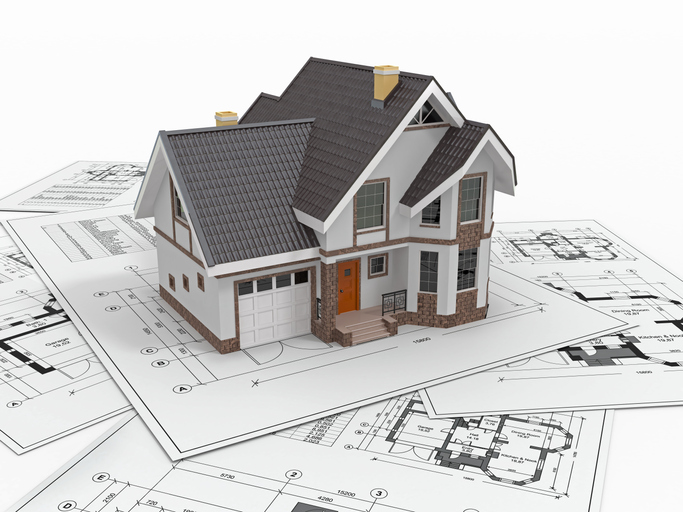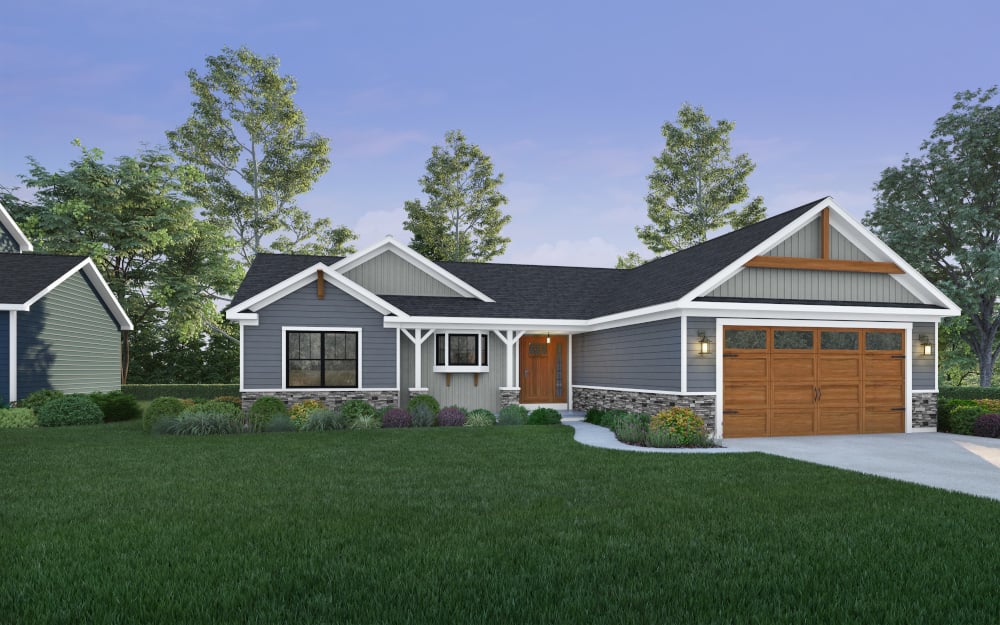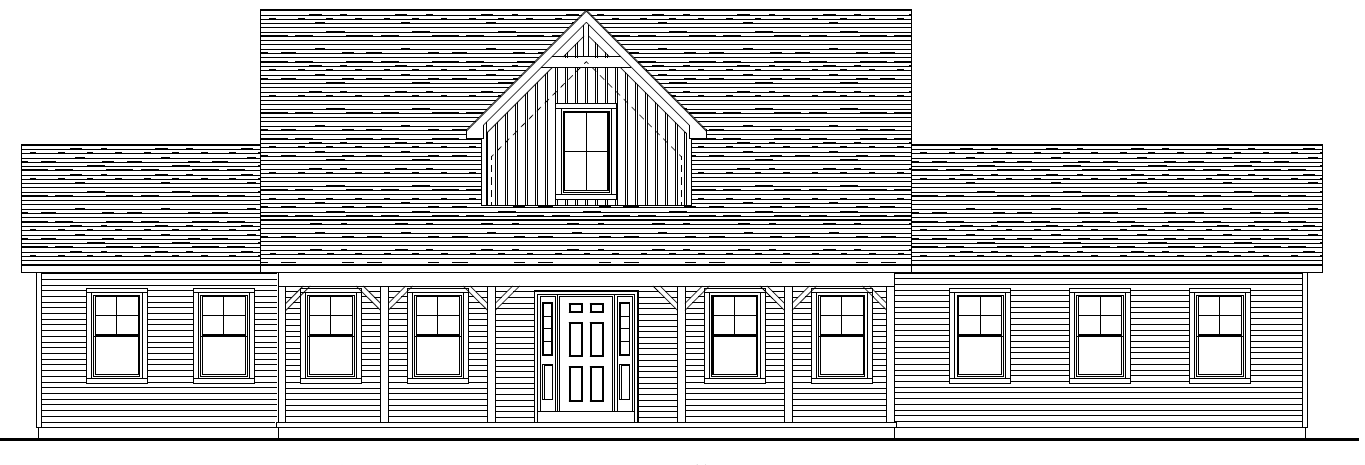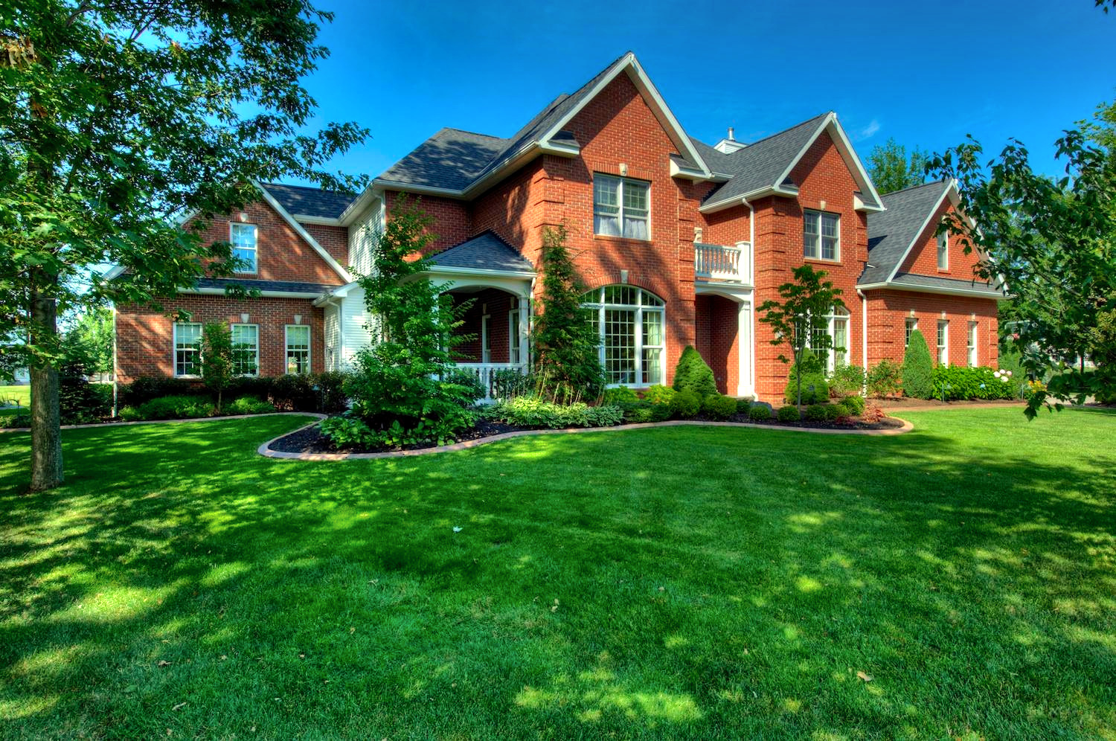Kitchen updates often begin with good intentions and a rough budget. Then estimates come back, priorities shift, and homeowners start rethinking how much change is really necessary. That tension is normal, especially when the kitchen still works but feels dated.
Barden Building Products Blog Archive
Kitchen Update on a Budget: What to Prioritize First
Topics: Custom Home, Budget, Interior Design, Home Customization, Kitchen Design, Cost
2025 New-House Design Ideas for the Modern Buyer
That moment when the idea of a brand-new home takes root is unforgettable. A blank canvas. A place tailored to your life. A sanctuary built for you, not someone else.
Topics: New Home, Custom Home, Interior Design, Resources, Home Customization
Modern Construction Systems: A Look at the Fast Track Framing System
Framing is one of the most important steps in construction – but it doesn’t have to be the most frustrating.
Topics: Custom Home, Exterior Design, Interior Design, Process, Fast Track Framing System
Custom Home Building Checklist: 6 Often Overlooked Details
Imagine the blueprints for the room you’re sitting in right now.
There’s the layout. Dimensions. Materials. Utilities. Door and window placements.
Even in just one room, the details of the space can get pretty overwhelming quickly.
Now imagine what the blueprints for the rest of the building you’re in look like.
Suffice it to say, when designing a custom home, there are a lot of custom home details to go over and think about. And with any major project, there are always some details that don’t always get the attention they deserve.
Topics: Behind the Scenes, Exterior Design, Interior Design, Process, Site Prep, Home Customization
Modern Farmhouse Custom Homes: Blending Quality and Timelessness
Topics: Panelized Construction, Behind the Scenes, Exterior Design, Interior Design, modern farmhouse, Technical Specs, Floor Plans, Home Customization
Custom Home Designs & The Details You Should Provide
Topics: New Home, Exterior Design, Interior Design, Accessible Home Design, Home Customization
Custom Home Universal Design for Accessibility
Unfortunately, it seems as though “accessible home” has become a buzzword in the home building community with many misconceptions surrounding the true meaning of universal design and home accessibility.
Topics: Panelized Construction, Buffalo Home Building, Downsizing, Interior Design, Technical Specs, Process, Accessible Home Design, Home Customization
In celebrating our company’s 110th anniversary, we’ve decided to give some special attention to our classic standard floor plans. Our team has updated a few of our most popular custom home floor plans.
The focus in this modernization effort was to leverage what already made our floor plans great - such as:
- Simple & charming looks
- Affordable & flexible designs
- Functionality
At the same time, we’ve added new features that are in demand by home buyers:
- Open floor plans
- Convenient entryways
- Handsome & tasteful exterior details
Our updated floor plans are a source of pride for our company as we look forward to our next 110 years. Our team is eager to get to work with you and begin building your next custom home.
Topics: Exterior Design, Interior Design, Floor Plans, About, Home Customization, History
A Sneak Peek at Barden's Modern Floor Plan Series
As our Western New York-based company moves into our 111th year of operation, we’ve gotten to work making modernizing floor plans for a few of our classic, custom homes.
While still a work in progress, we’re excited to share a sneak peek of what we’ve come up with.
Topics: Panelized Construction, Downsizing, Exterior Design, Interior Design, Floor Plans, Accessible Home Design, Home Customization
Topics: Panelized Construction, Exterior Design, Interior Design, Technical Specs, Process, Floor Plans, Price, Home Customization



