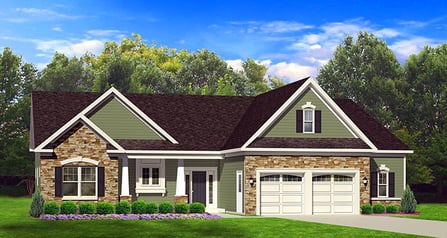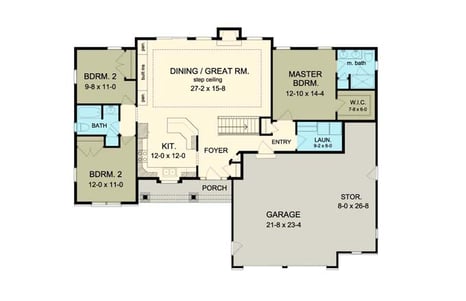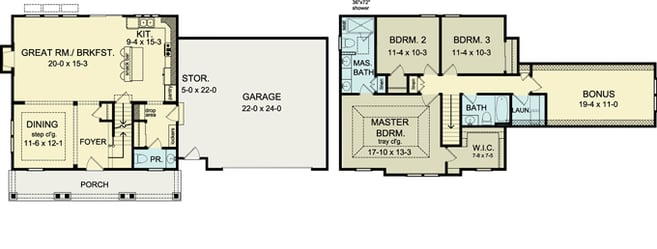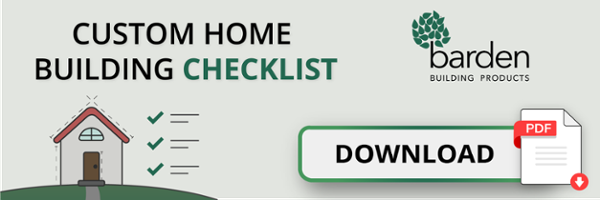Last year was busy for Barden Building Products and Barden Independent Dealers helping many families realize their dream homes.
As we dive into the 2020 construction season with a full schedule, let’s take a look back at what plans comprise the top 3 choices made by our customers in 2019.
3.) Dawson
Ranch-style homes accounted for more than half of the custom homes built by Barden Independent Dealers in 2019. The Dawson was the most popular starting point for those customers. It's easy to see why!
The Dawson has a versatile floor plan, making it a sound choice for our customers who were looking to downsize in style. The home’s key features include:
- Flexible, open floor plan
- Ample storage
- Spacious & accessible master suite
- Curb appeal
2.) Magnolia
The Magnolia is the second-most popular custom home built by Barden Independent Dealers in 2019.
A 1,775 sq. ft., 2-story home, the Magnolia is a favorite choice for growing families -- it’s been a popular customer choice for the last 5 years. About 1/3 of homes built by Barden dealers are 2-story homes.
Featuring an open and very flexible 1st-floor plan and up to 4 bedrooms -- including a massive master suite -- this plan packs a TON of large home features into a compact and cost-effective footprint.
We think it looks pretty good too!
1.) And the most popular floor plan of the year is...(drum roll)....
By an overwhelming margin, the most popular floor plan for a custom home in 2019 was a customer-supplied plan!
The majority of our customers chose their own starting point from outside of the Barden catalog, whether they:
- Found a plan somewhere else
- Had a plan drawn by an architect (which we don't recommend, but we can work with)
- Put their confidence in our team to create them a custom plan from scratch
Even customers who used Dawson or Magnolia plans ended up making substantial modifications to create a home that suits their needs. It was an exciting process to work with customers and help them create their dream home.
Customer-supplied floor plans are also a great reminder for us that custom is king at Barden!
Dive into what it takes to build your 100% custom Barden home:
Do you have a favorite plan? Tell us in the comments below, and tell us how you would customize it as well!





