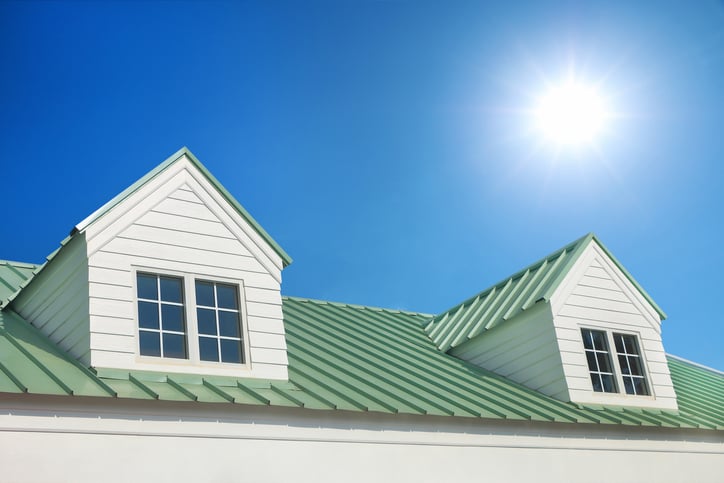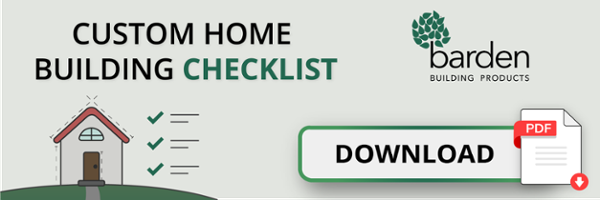
The world of custom home building can get pretty interesting at times.
While every future homeowner has their unique vision for what their next residence will look like, some are more unique than others.
Barndominiums are a prime example of this. As one of the latest "different" takes on custom homes, we're seeing a growing, yet small contingent of future homeowners looking to step outside the box of convention and pursue this option.
Even if you've heard of barndominiums – or barndos – you probably have plenty of questions. Among the biggest is likely, "How do you build one?"
Let's unpack the answer to that one as we look at how to build a barndominium.
What is a Barndominium?
While this style of home is growing in popularity, it's still one that not many have heard of.
In simplest terms, a barndominium is a custom-built home that combines the aesthetic and structural elements of a traditional pole barn with the amenities of modern custom homes, offering a unique, spacious, and versatile home. These homes are constructed using pole barn building techniques, which allow for large, open floor plans and the ability to customize the layout to fit individual needs and preferences easily.
Step-by-Step | How to Build a Barndominium
Though a barndominium is a new(er) and unique style of custom home, the process of building them isn't a far cry from what it takes to build any one of our other panelized homes.
In other words, even if you've never built one before, offering barndos as an option at your dealership doesn't mean you'll need to invest a significant amount of time and money into training and new equipment. Another way: if you can build a Barden panelized home, you can build a barndominium.
Still, if you've never built one before, you probably have plenty of questions – namely about what the barndo-building process looks like or how long does it take to build a barndominium?
Let's take a high-level look at each of its steps:
- Initial groundwork
- Design and Drafting
- Manufacturing/ Material Sourcing
- Site Prep
- Construction
1. Initial Groundwork
The first step toward building any custom home is meeting with the client (usually several times) to understand their project vision.
During these first few meetings, you'll work with the future homeowner to distill their vision for their post-frame home and suss out other project details, such as:
- Needs and wants for the custom home
- Project budget
- Timeline
At the end of this part of the process, you should have a solid idea of what the build will look like and have enough information about the home's floor plan to put our Drafting and Design Department to work. Your "napkin sketch" of the custom home should include:
- A floor plan
- Basic dimensions
- Front elevation measurement
- A completed spec sheet
Depending on the client, this part of the process has a timeline that's somewhat up in the air. Some clients know exactly what they want and will pretty much take the lead in directing your conversation and getting through things quickly. Others aren't as prepared and will lean on you heavily to guide them through this leg of their custom home-building journey. And still, other clients might take their time in making decisions.
2. Design and Drafting
During this leg of the process, the team in our Drafting and Design Department works to create what will become the formal blueprints of your client's new home.
Using the info you've provided, they'll make a preliminary draft of the home, providing a technical overview of a project that shows elements like:
- Layout
- Utility placement
- A materials list
- Exact dimensions
Expect some back-and-forth with the client – as we've found clients usually make a few alterations to the first pass on their home's first draft. The draft is not considered final until the client says so. And they’re allowed to make revisions until they’re satisfied.
3. Manufacturing/ Material Sourcing
With final approval of the plan, work gets underway by the team at North American Truss (our manufacturing partner) to make the major structural components of the home – roof trusses, etc.
When these components are finished, they're ready for shipping to the build site for immediate installation. We'll also handle procuring the things we don't manufacture – say, windows, doors, granite countertops so that nothing is standing in your way when it comes to building the home.
4. Site Prep
As the structural components are being made (which usually takes around four weeks to complete) and other supplies are sourced, you'll handle getting the site ready for the build. As with a more traditional custom home construction project, your checklist will include:
- Tree clearing
- Grading
- Driveway installation
- Utility installation (electric, water, gas lines, etc.)
Additionally, you'll work to secure all the building permits you'll need. It's a good idea to get started on this part sooner rather than later as different municipalities work at different speeds in processing and issuing paperwork.
5. Construction
With everything manufactured and all the paperwork in place, it's time to start building. This is the phase where you'll begin to feel right at home because it's virtually the same process we use for our panelized homes. Obviously, there are some nuances to the barndo build, such as:
- Pole installation
- Using metal as siding & roofing materials
- Adding extra insulation to achieve the appropriate R-value
You'll build up from the slab, which eliminates the first-floor deck. Poles are set into the ground with concrete, and interior and exterior wall girts support the exterior sheathing and drywall. Building materials will be delivered to the site according to your schedule.
Typically, you’ll see the barndo’s poles and trusses set first since they don’t need interior partitions to support them. Because of this, it’s possible to have larger clearspans – bigger than what could be accomplished in traditional construction or with a building that has a raftered roof. Interior partitions can be installed later so long as there’s access
From there it's a matter of completing the custom home project practically the same way you would any other Barden home. Once it's weather-tight, you'll move on to completing all the interior work and calling in specialty contractors and tradesmen (plumbers, electricians, etc.) as the project dictates.
Final Inspection
As with any new build, once the barndominium’s construction is over you'll do two final walkthroughs: one with the client and one with the locality's building inspection.
The former will be to make sure the build is to the homeowner's liking and to correct any issues before they move in. The latter is to make sure the new home meets all building codes and standards so that a Certificate of Occupancy can be issued.
How Long Does it Take to Build a Barndominium?
This is one of the biggest FAQs we get about barndos. The answer should be familiar to you already, as it's the same as it is for building one of our panelized homes: it depends on a variety of factors.
As you well know, a custom home's construction timeline is determined by:
- The level of customization
- The complexity of the build
- The availability of labor and materials
- How quickly paperwork is processed
- The amount of back-and-forth to settle on a final floor plan
Barndominiums are not immune to the same factors affecting their construction timelines.
What Sets Barden Barndos Apart
What makes our barndominiums different from those offered by other builders?
The exact same thing that sets all of our floor plans apart: they're 100% customizable.
While the home itself is indeed unique by first appearance – and a great addition to your catalog of homes you can build – the rest of it can be easily tailored to meet all of the homeowner's wants and needs.
It doesn't matter if your client wants a barndominium that's strictly a home or one that incorporates large storage or workspaces in it – through the combination of post-frame building and penalized construction, practically anything is possible.
Common Misconceptions About BarndominiumsWhile it's to be expected that there are plenty of questions that come up when a new style of custom home becomes popular, there are some misconceptions that usually come about, too. Among the most common barndominium ideas people are getting wrong include: A Barndo is Just a Pole Barn With a BedroomThis couldn't be further from the truth. A barndominium can be what your client wants it to be. Most of the time, barndo owners are using their new custom home as simply a home. Others will lean a bit more into the building's roots in utility and have garage-like space incorporated for storage or a workshop. It's Tough to Finance a Barndo Because Banks Aren't Familiar With Them YetAnother one that's simply not true. Yes, barndos are a new style of custom home. And no, it's not impossible to finance them. While a lender may, building a barndo is no different than building any other type of custom home. In fact, there are banks out there that have developed financing options for barndos that’s similar to what’s offered for custom home builds. Further Reading: Barndominium Financing & the Available Options You Can't Properly Insulate a BarndominiumWhile getting the R-value to where it needs to be is a challenge, it’s not insurmountable. With more distance between the exterior walls' posts that create wider wall cavities, it takes some more effort to insulate the building. We’ve seen builders apply spray foam to the exterior wall before putting in a layer of standard batt insulation. Beyond that, it's a matter of caulking and sealing the building where there could be potential airflow. Building a Barndo is Another Way to Build a RanchThat all depends on the future homeowner. Sure, if they want a ranch-style barndo they can have one – and build it to meet their needs. The majority of barndos are ranches. But if they need more space or just prefer having an upstairs, there's nothing stopping them from working with you on their barndominium design to include a second story. Truly, the barndomium's floor plan is up to the client. |
Building a Barndominium | Same, But Different
What people call home is always changing.
Though a modern twist on custom homes, barndominiums aren't all that dissimilar to any other new build you'd take on.
Combining utility, function, and uniqueness, barndos give your dealership another option to help future clients realize a home that checks all their boxes.
Expedite Pole Barn Design & Quoting
Available to our Barden Independent Dealers, SmartBuild Systems software helps you quickly design and quote a pole barn project. Learn more:




