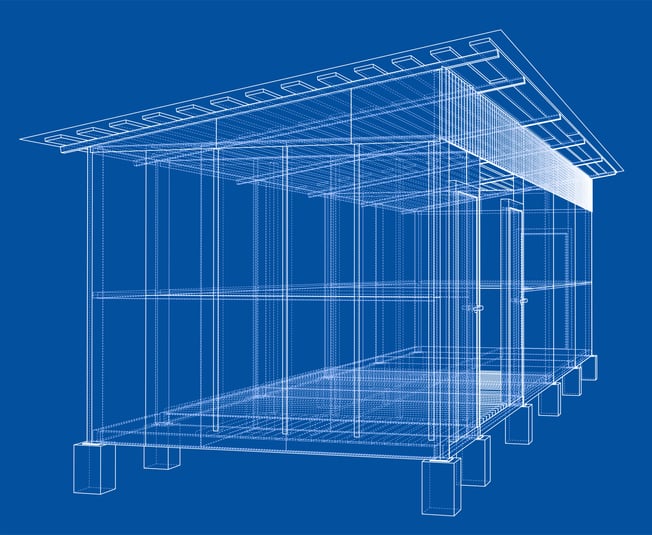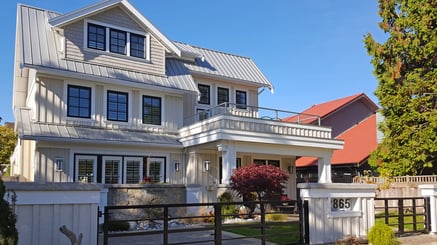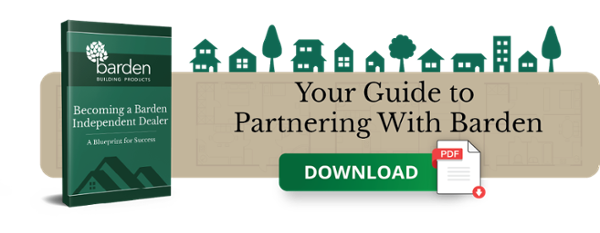
Consider your last two construction projects.
How similar were they?
Even if you were building the same type of structure for two different clients, chances are the finished products were distinct from one another. No matter how similar two construction projects may seem on paper, the end result is always unique because each design process is influenced by a wide range of factors.
Thus, the simple fact is no two pole barns are the same. Even those that look identical can serve different purposes and have different functions – and it always comes down to each client and their wants and needs.
For the pole barn builder, navigating the nuances of pole barn design between clients is just part of the job. However, there are components of pole barn design that are universal.
In this guide, we'll look at what every pole barn builder should go over with clients in conceptualizing, designing, and building a pole barn that meets their needs and wants. We look at design considerations for:
Pole Barn Design Considerations: The Basics
In a certain respect, working with a client to build a pole barn is no different than what we see in custom home building. Absolutely, there are major differences from client to client and what they want from their home – we've never seen two custom homes that use the same floor plan but end up being identical.
But in creating any custom home design, four considerations are the foundation of the project. They apply to pole barn construction, too:
- Budget – Like most other building projects, a client’s budget is the determining factor in exactly how their project rolls out. Put simply, budget affects practically every element of a pole barn project. A client with an unlimited budget will have no problems getting the pole barn they want. Conversely, a client who has some financial constraints will more than likely need you to help them create a design that checks all their boxes or to guide them through making some decisions.
- Timeline – A close second to a client’s budget is their vision for how quickly their pole barn is built. Like their finances, a client’s timeline for their project has broad implications for realizing their pole barn. Those with an expeditious schedule in mind may need to adjust their expectations or budget.
- Location – Where exactly does the client want their pole barn? This is one where the more specific a client can be the better. All sites are different and some spots are less ideal than others to build on. Considerations like the site gradient matter, as does accessibility. The same goes for what pole barn will be used for – for instance, if your client intends on using their pole barn as a machine shop where they’ll be making a lot of noise, do they want that right next to their home?
- Purpose – Speaking of what the pole barn will be used for … What will the pole barn be used for? How your client intends to use their pole barn affects its design. A post frame building used to store classic cars likely doesn’t need the same amount of headspace as one that houses large agricultural equipment. Or if your client is looking for a basic, two-car garage, they probably won’t need a pole barn with a footprint large enough to store a small yacht.
Pole Barn Design Considerations: The Details
With the basics of a client’s project ironed out, it’s time to turn toward the finer points of their pole barn designs.
This is where the fun begins – it's where the client differentiates their project from others. You'll work closely with them to make their vision a reality.
Your checklist of "must" discussion points for designing a pole barn with your clients should include:
- Size & Height: Directly tied to its intended purpose, the size and height of the pole barn are obvious design elements to go over. No one wants to build a pole barn that’s too big or too small. It’s worth mentioning, though, that the pole barn can always be extended or built onto later (something we'll discuss later). This might be an important compromise for those clients who have a tight budget but want to make sure they get exactly what they want in terms of size and height.
- Foundation Type: The earliest iteration of pole barns didn’t have a foundation – having a dirt floor – or perhaps gravel – was expected. Now it’s more common to build a pole barn with a concrete slab foundation. In fact, it’s almost a rarity for clients to take a step back in time with their pole barn’s foundation type. Certainly, that’s not to say dirt and gravel floors are out of the question – it really just comes down to the client’s preferences for their pole barn.
- Layout: On a basic level, a pole barn is a large enclosed space. And while that might be more than sufficient for some clients, it does, however, provide a blank canvas of sorts to work with to create a layout that meets a client’s expectations. This could include having a designated storage area, workspace, or even a small office space. The layout can also be tailored to the specific equipment or items that will be stored in the pole barn, making it more efficient and practical for the client's needs.
- Door Type & Placement: Another element that goes with purpose. What does the client intend on putting in their pole barn and is accessibility a concern? Will there be large machinery going in and out of the pole barn? If so, a larger sliding door or overhead door may be necessary. Will the pole barn have more than one entry point? This could affect where the doors are placed to optimize functionality and convenience for the client.
- Windows: Along the same lines as the previous section – does your client want their pole barn to have windows? If so, how many and where? Remember, just like in a home, windows not only provide natural light but also affect the barn's aesthetics and ventilation.
- Roof Pitch: While a typical 4/12 pitch is practically the standard for pole barns, clients may prefer a different pitch to match their home or for aesthetic reasons. A steeper roof can also influence the interior space and overall look of the barn.
- Ceiling Type: This decision can affect aesthetics, insulation requirements, and potential storage space. It can also impact roof pitch, too, and the pole barn's truss design.
- Utilities: Even pole barns with a lot of windows at the very least need electrical service. Unless the client likes using flashlights or never plans on going into the building at night, they'll need power for lighting. Electrical becomes more important for those looking to use their pole barn as a workshop – power tools don't work without power. And for those planning to make their pole barn a second home of sorts, other utilities, such as water and sewer, should be on the discussion docket, too.
- Lean-to Additions: For those looking to get a little more from their pole barn. A lean-to can provide additional covered space for storage or functionality without adding a whole lot to the project's budget.
- Color: Just like with buying a car or building a home – what color does the client want their new structure to be?
Bring New Efficiency to Pole Barn Quoting & DesignSmartBuild Systems makes it easy to not only quote a pole barn project on the spot, but also design it, too. Learn more about SmartBuild, something we offer all our independent dealers. Further reading: Avoid these 7 pole barn design flaws |
Post Frame Design for the Future
The pole barn your client needs today might not be the one they need in the future.
Things change, and their pole barn should be able to evolve with them. This is where designing for the future comes into play.
Thanks to their construction style, pole barns are easily adaptable and can be expanded or modified as needed when compared to other building types. Unlike a metal barn with steel trusses, you're not dealing with support posts that disrupt the open-concept layout pole barns have. And making an addition later on doesn't require a high degree of re-engineering to keep the building structurally sound, safe, and functional.
However, making an addition to a pole barn say, 10 years down the road does benefit from some planning now. While it's impossible to predict exactly what your client will need from their pole barn down the road (even if they say they're 100% certain), designing for the future could include things like extra trusses set at specific intervals to support potential additions, or leaving certain areas open. It could even be something as simple as making sure the structure is fully wired with electrical service points strategically placed throughout.
Pole Barn Home Design
 For some, a pole barn's usefulness extends beyond its utility. As more homeowners are getting creative about the places they make home, pole barns have found a place in residential construction as a living space. "Barndomimiums" and "shouses" are letting homeowners get more from their dwelling while also saving on cost per-square-foot compared to traditional homes.
For some, a pole barn's usefulness extends beyond its utility. As more homeowners are getting creative about the places they make home, pole barns have found a place in residential construction as a living space. "Barndomimiums" and "shouses" are letting homeowners get more from their dwelling while also saving on cost per-square-foot compared to traditional homes.
However, designing a pole barn home requires a somewhat different approach. While the design considerations we talked about above remain part of the overall process, other considerations common in custom home construction – such as insulation, plumbing, and room layout – take center stage.
Wrapping Up Pole Barn Design
Just like building a custom home, pole barn design is a highly client-specific process.
As a builder, your role extends beyond mere construction; it's about helping your clients articulate their vision, make informed decisions and ultimately bring to life a structure that serves their immediate needs and is flexible enough to adapt to their future requirements.
Simplify the Pole Barn Building Process
From design and quoting software access to supplying building materials, Barden simplifies pole barn construction. Learn more about pole barn building with Barden:



