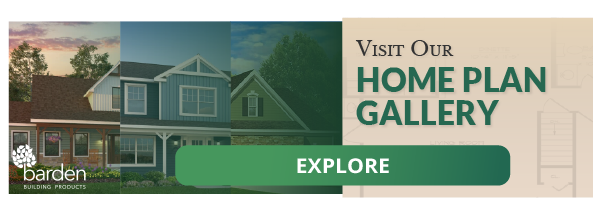What's the first thing you do?
Browse floor plans, of course!
While it's certainly not the most productive first step, I certainly couldn't blame anyone for doing a little window shopping before digging into some serious research.
The big difference between a customer who goes the distance and builds their dream home and the customer who doesn't even make it to the starting line is being flexible. It’s not uncommon, as I’ve seen, for customers to find one of our floor plans they like and make compromises and changes throughout the pre-construction process.
Home Customization is What We do
Many of our custom homes see customer modifications.
Here's an example of what I mean: The average custom home I receive inquiries about is for one that’s 2,200 sq. ft. and has 4 bedrooms and 3 bathrooms. The actual home that our Barden Independent Dealers end up building is a little different. In 2019, those interested in homes with the specs above ended up constructing a 100% customized home clocking in at 1,934 sq. ft. with 3 bedrooms and 2.5 bathrooms.
As you can see, the reality is that all of our eyes are bigger than our stomachs -- it's human nature!
This shouldn't discourage you as you begin your home building journey at all. Rather, take it as encouragement to find what custom interior and exterior options you really need for your dream home. Our team of in-house designers is happy to take your wish list and craft a home building package that meets all your needs for functionality and affordability. Here’s our approach to designing a floor plan.
It's also worth mentioning that instead of starting big and stripping out options -- an approach that will leave you feeling like you didn't quite get what you came for -- starting small is an option, too.
The 2 most popular Barden plans of 2019 (Dawson, Magnolia) were heavily modified by our customers in all instances -- most to the extent that they are hardly recognizable as coming from their standard counterpart. The one thing all of these customers have in common is they made these plans larger. They didn't choose something outside their means and strip it to bring it into their range; they started modestly and grew the home into their budget instead.
Far too often I encounter a good customer who has the will and the means to build a wonderful custom home. But this same customer ends up getting hung up on a floor plan they sometimes can't afford. Worse yet, I find that this particular customer has a tendency to shop builders until one gives them a price they can afford. The builder who gives the low-ball price? It’s usually someone who’s dishonest, inexperienced, desperate, or using a sub-par product -- pretty much the exact opposite of a builder you’d want to construct where you’re going to live.
The bottom line: Barden gives our Independent Dealers and customers the flexibility, cost transparency, and design expertise to achieve their building goals if they're willing to trust our expertise.
Still have some questions? I'm sure you do! Call Jen Srock, day or night, at716-995-6500 ext. 143 with all of your design and budget questions.
In the meantime, explore our home plan gallery for your next, 100% customizable home:


