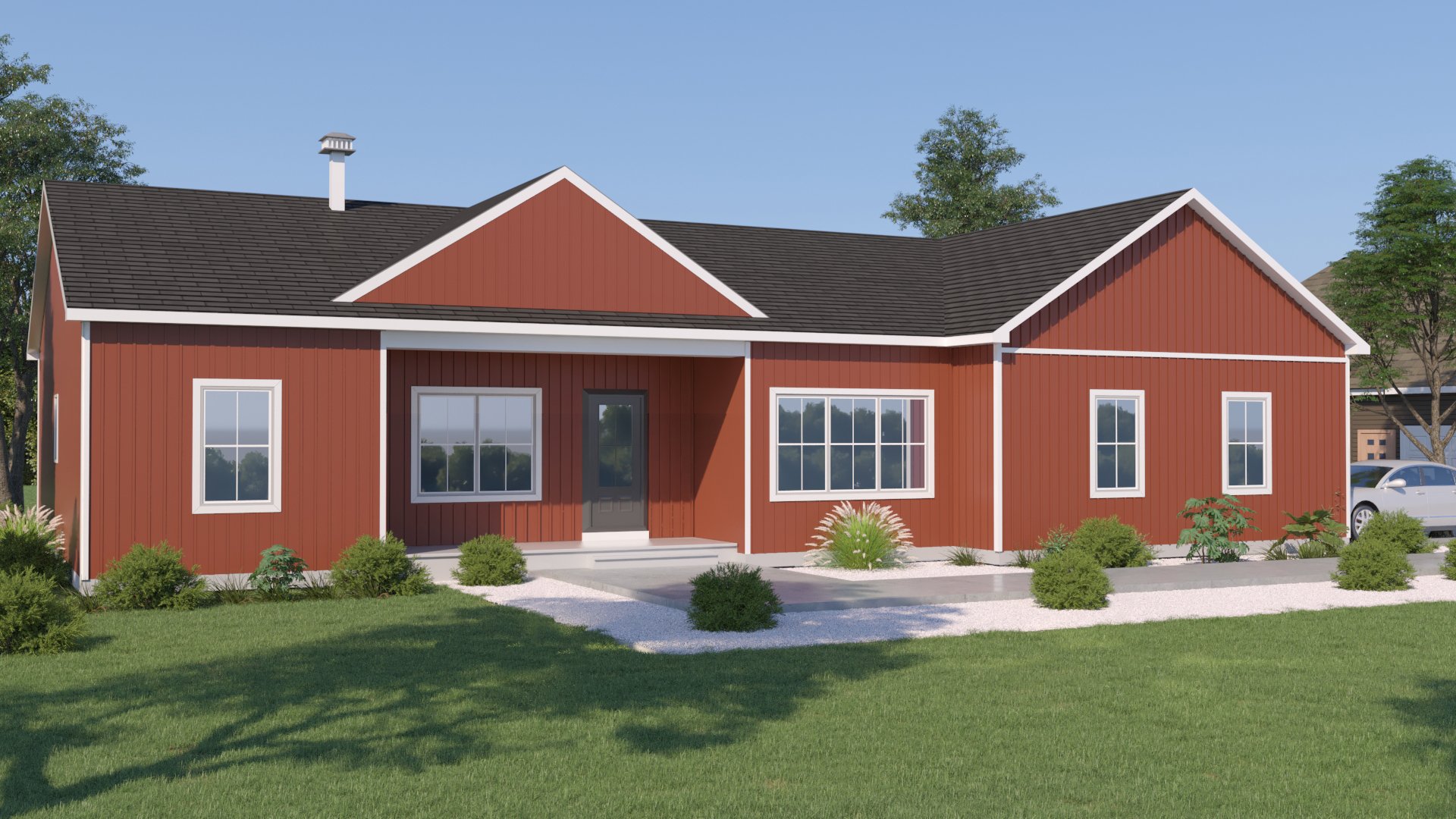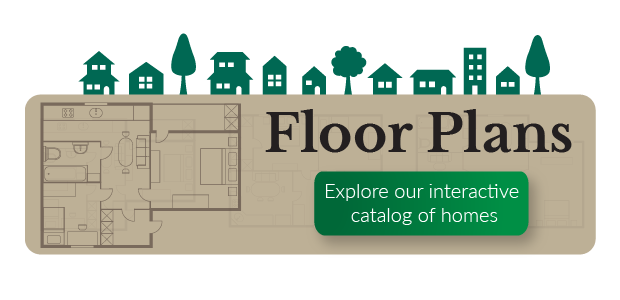There's no one way to build a Barden custom home.
The proof?
Our extensive catalog of custom home floor plans and the countless unique Barden custom homes our independent dealers have built over the years.
But year over year, there's one type of custom home that continues to be a fan favorite among Barden homeowners and future Barden homeowners: the custom ranch home.
It's not hard to see why.
Let's dig into what makes custom ranch-style homes a #1 choice for Barden custom homeowners.
Barden Custom Ranch Homes: What’s Not to Love?
Why are custom ranches a go-to for those building a Barden home?
As we've found from the many happy ranch homeowners we've helped, it comes down to six reasons that are hard to argue:
- Completely customizable
- Easy accessibility integration
- Size to suit
- Energy efficient
- Foundation flexibility
- Neighborhood Appeal
1. Complete Customizable
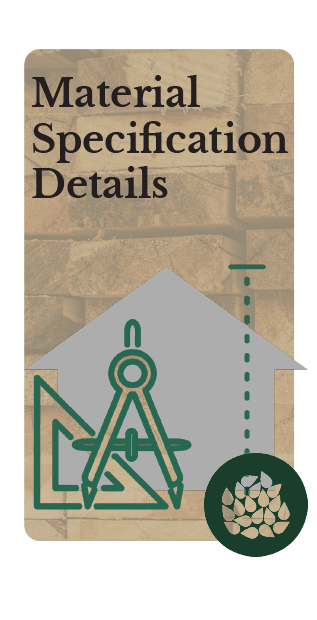 To be direct – like any other type of Barden home – be it a modern farmhouse or a log home – Barden ranch homes are 100% customizable.
To be direct – like any other type of Barden home – be it a modern farmhouse or a log home – Barden ranch homes are 100% customizable.
For the future homeowner, that means your ranch’s layout starts as a blank slate and can be made to meet your wants and needs exactly. In other words, you can easily assume the role of architect for your ranch, whether it’s your permanent home or a vacation home. And yes, that means you can go against convention and add second-story spaces. We’ve seen plenty of Barden ranch owners add a loft area to their floor plan that serves as a home office, additional sleeping space, or simply a part of the home that offers some retreat.
Most Barden ranch owners take a hybrid approach of sorts to design their new home – they’ll use one of our existing designs and make adjustments as they see fit.
2. Easy Accessibility Integration
Piggybacking off of our last point and designing your custom ranch home to your exact preferences…
One of the major appeals of custom-built ranch homes is their ease of design for accessibility.
Ranches are traditionally single-story homes. And even those with some type of second-story component (re. lofts) have the majority of their rooms and amenities located on the first floor.
For those making their ranch their forever home, having everything on one story makes life a lot easier later on. There's reduced concern about getting around the home or accessing certain rooms or parts of the house.
As far as design and layout go, there's very little that can't be done to make the home a place that's user-friendly to all. You'll have no issues:
- Making a floor plan that's open & easy to navigate
- Setting counters, cupboards, and even light switches at appropriate heights
- Eliminating stairs or other potential trip hazards
- Not installing cumbersome doors and windows
3. Size to Suit
To clear up a misconception we've heard a few times: building a custom home doesn't mean you have to build a mansion.
Certainly, we're happy to talk with those looking for the Cadillac custom home option.
But another way: though smaller than other types of homes, ranches are a great way to realize your dream home through custom panelized construction without making the level of investment larger custom homes require.
What's more, building a ranch doesn't mean you'll have to compromise on functionality or home amenities – remember how all Barden homes are 100% customizable? You can still have plenty of space or room to grow with a ranch or have an appropriate number of bedrooms and bathrooms for your family.
4. Energy Efficient
Speaking of size ...
Not only does a custom ranch make better use of its space when thoughtfully designed, but it also doesn't come with the high(er) expenses inherent with bigger homes. In other words, less space to heat, cool, or light means lower utility bills.
5. Foundation Flexibility for Additional Space ... Or Not
Just because a ranch is traditionally one story doesn't mean you are limited to one story of space – and no, we're not referring to the loft space we mentioned earlier.
Rather, the foundation of the home can essentially double the home's floor space without technically adding another floor. With a full basement that spans the entirety of the home's floor space, your ranch gets another level of usable space. And with that extra – and often non-taxable – space comes more possibilities for the custom home design: perhaps finishing the basement gives you a play area for kids, a guest room, an office space, or even an area for a home gym?
Or maybe that extra space is simply unnecessary for you.
With a concrete slab foundation, you open the doors to another construction style – and one that's growing in popularity: pole barn homes, AKA "barndominiums" or "barndos." A unique style of home clad in metal, they typically are built on concrete slabs and offer an alternative to custom home building.
6. Near Universal Neighborhood Appeal
Whether you're building in a suburban subdivision or on a rural plot of land, it's hard to find a place where a custom ranch home doesn't fit in.
Their versatile design ensures that a ranch home can easily fit into almost any neighborhood and not stick out for the wrong reasons. That is, unless you want it to.
The neighborhood appeal works well later on, too.
Ranches are consistently the most popular – and sought-after – style of home in America. For those who don't plan to make their custom ranch their forever home, you'll likely not struggle to find a buyer later on.
The Ranch Home Floor Plans Barden Homeowners Love
What custom ranch floor plans are Barden homeowners falling in love with?
Here are the top four we see being built time and time again:
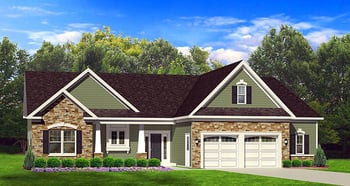 The Dawson
The Dawson
The Dawson ranch floor plan has 1,598 sq ft of living space with 3 bedrooms and 2 full baths. It features a modern and flexible open living space, a handsome front porch, and a luxurious master suite.
Serenity Ranch
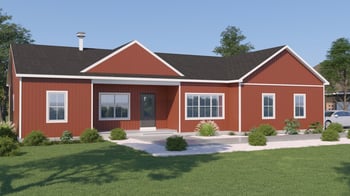 One of our newer floor plans, Serenity Ranch has an open 1,709 sq ft floor plan that combines rustic charm with modern amenities. Designed for those who appreciate the tranquility of ranch living without compromising on comfort, this home features 3 bedrooms and 2 full baths, providing ample space for family living or guest accommodation.
One of our newer floor plans, Serenity Ranch has an open 1,709 sq ft floor plan that combines rustic charm with modern amenities. Designed for those who appreciate the tranquility of ranch living without compromising on comfort, this home features 3 bedrooms and 2 full baths, providing ample space for family living or guest accommodation.
The detailed design optimizes space utilization and flow, ensuring each room is both functional and inviting.
Roberts Way
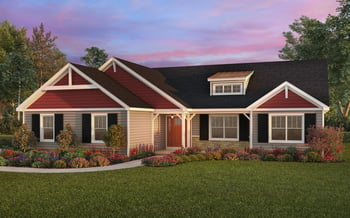 The Robert's Way has 1,877 sq ft of living space with 3 bedrooms and 2 baths.
The Robert's Way has 1,877 sq ft of living space with 3 bedrooms and 2 baths.
The exterior of this home is inspired by a classic craftsman-style ranch and has two-tone clapboard and cedar shake siding here for extra flare.
The floor plan features a luxurious master suite and large open living space. It's highlighted by the daylight gallery, which is flooded with beautiful natural light from a shed roof dormer. The home also has wide hallways and door openings to ensure that this is the last home you'll ever need regardless of what the future holds.
Vintage Villa
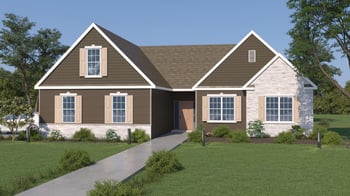 A modern twist to an old-time classic, the Vintage Villa delivers the open kitchen-dining-great room concept that homeowners dream of. With all the gathering space at the rear of the house, this layout is meant for a backyard with a view. While the standard layout is 1,716 sq ft, the option to finish space over the garage adds another 250 sq ft of livable space to the design. This ranch features 3 bedrooms and 2 full baths.
A modern twist to an old-time classic, the Vintage Villa delivers the open kitchen-dining-great room concept that homeowners dream of. With all the gathering space at the rear of the house, this layout is meant for a backyard with a view. While the standard layout is 1,716 sq ft, the option to finish space over the garage adds another 250 sq ft of livable space to the design. This ranch features 3 bedrooms and 2 full baths.
Curious About Our Other Custom Ranch Floor Plans?
Explore them all using our interactive Custom Homes Floor Plans Page:

