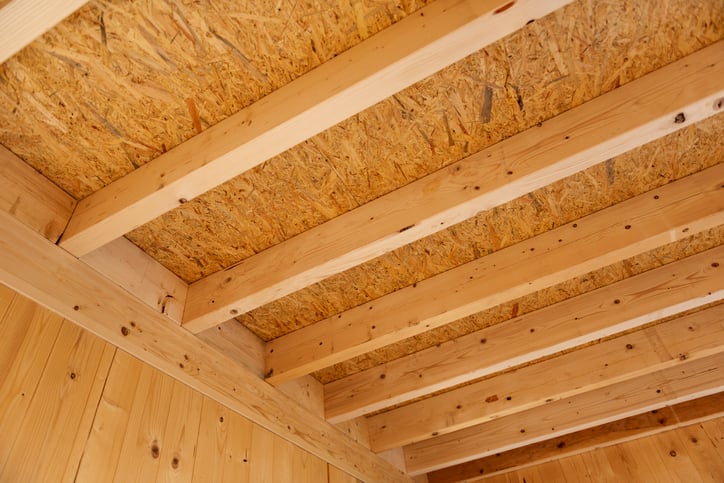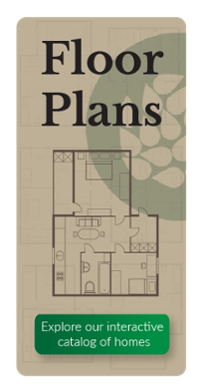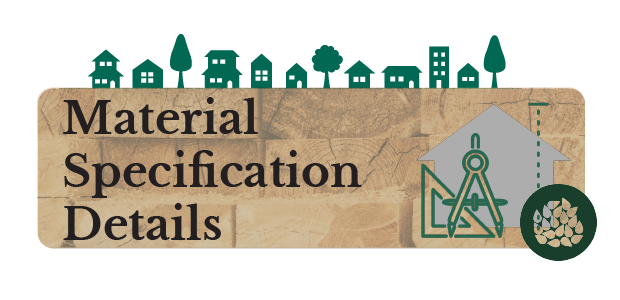
Ask any client who has committed to building a custom home when they'd like their project to be completed, and there's a good chance they'll say, "Yesterday."
It's hard to find fault in their enthusiasm. Building a custom home is a big deal and who wouldn't want to move into a house tailored to their needs sooner, rather than later?
In custom home construction, even a little bit of efficiency can mean a lot for a project's timeline and overall costs – things the homeowner is keenly aware of.
Prefabricated building components can make a major difference in addressing both concerns for a custom project. Not only do they reduce build time, but they also help control costs by minimizing material use and labor.
While prefab components help a builder do more with less, they’re not all a plug-and-play solution for each and every project. In other words, one type of prefabricated building component might work well in one project while causing headaches in another.
Such is the case with floor cassettes; though they might work well in some builds, they can have the opposite effect in others.
What is a Floor Cassette?
A prefabricated flooring system, a floor cassette consists of a series of engineered wood joists, which are pre-cut to the exact dimensions of the home's floor plan. The joists are then assembled into a framework, which is topped with a layer of oriented strand board (OSB). This creates a rigid, sturdy platform that forms the base of the home's flooring system.
Floor cassette systems offer several advantages over traditional on-site construction methods. They can be manufactured with a high degree of precision, ensuring that each component fits together perfectly. This results in a more efficient installation process and a stronger, more durable flooring system overall.
Additionally, floor cassettes can be designed to incorporate advanced insulation and soundproofing materials, which can improve the home's energy efficiency and reduce noise transmission between floors.
Despite their advantages, floor cassettes aren't always the best fit for a custom home project.
When a Floor Cassette Isn't a Good Fit
For all that prefabricated floor cassettes bring to the table, they're not a one-size-fits-all building solution. While they have their place in construction – be it in a custom home or commercial building – floor cassettes have some limitations that impact their feasibility as a practical solution.
Among the most common issues floor cassettes present:
- Meeting structural demands
- Limiting floor plan customization
- Logistically unfriendly
- More required materials
Meeting Structural Demands
When it comes to custom homes or even commercial buildings, particular structural demands can quickly make floor cassettes impractical.
If the home features an intricate layout, or if the room sizes and ceiling heights don't adhere to standard dimensions, a floor cassette's load-bearing strength versus length of span can be an issue. While the engineered wood joists used in floor cassettes are strong and rigid, they do have limitations when it comes to longer spans. This is because dimensional lumber has deflection ratings that can affect its load-bearing capacity over longer distances.
In some cases, using an I-joist instead of a floor cassette is the better option to ensure structural integrity.
Limiting Floor Plan Customization
 For a home with a cookie-cutter layout, floor cassettes can be a great solution as they make for faster builds. It's when customized floor plans with out-of-the-box designs come into play that this prefab component isn't the best option.
For a home with a cookie-cutter layout, floor cassettes can be a great solution as they make for faster builds. It's when customized floor plans with out-of-the-box designs come into play that this prefab component isn't the best option.
As with meeting structural demands, when a layout steps outside convention – even just by a little bit – a floor cassette may not be able to accommodate these nuances.
For instance, a room with a circular design or one with odd-shaped alcoves are practically impossible for a floor cassette. The same goes for curved walls and complex rooflines, which also can't be catered to with this prefab system.
Logistically Unfriendly
Floor cassettes are not always the most logistically friendly option for custom home building projects.
One of the main reasons for this is that they require a significant amount of storage space at the build site. Why? Prefabricated floor cassettes are large and cumbersome. This means that they can take up a lot of space on the site, which may be a challenge for sites with limited storage capacity (think a narrow lot in a city or in a tract).
In addition, floor cassettes are also heavy and not easy to maneuver. They often require heavy equipment to move and install, which can be expensive and time-consuming. This can add to the overall cost and timeline of the project, and may also require additional planning and coordination with the logistics team to ensure that the correct equipment is available and ready to use.
Their size and weight also makes delivery a challenge, as they may require specialized delivery vehicles and additional insurance coverage, which will add to the cost of the project.
More Required Materials
Floor cassettes are typically composed of multiple layers, including structural elements such as:
- Joists or beams
- Sheathing
- Insulation
- & sometimes a finished flooring surface
These extra layers and finishes not only add to the complexity of the assembly process but also contribute to the overall cost of materials and labor.
The Alternative? Prefab Floor Trusses
A relative of sorts, pre-engineered floor trusses meet the shortfalls cassette flooring poses to construction projects.
A single span, prefab floor trusses represent a dismantled floor cassette in a certain respect. However, they go beyond what a floor cassette can do.
Point by point to the above, floor trusses:
- Easily meet structural demands – Because floor trusses are single pieces, it's much simpler to use them as a support element and build to them no matter how unique a home's floor plan. In addition, there are multiple types of floor truss types, which can accommodate varying structural demands.
For instance, open-web floor trusses can accommodate utility lines running through them without compromising load-bearing integrity. - Complement floor plan customization – Again, because trusses are single components, they can be designed to the floor plan. This allows those designing a custom home to focus more on the layout of the space and ensure that it aligns with the future homeowner's vision. With the flexibility offered by prefab trusses, it becomes easier to create a truly customized floor plan that maximizes both functionality and aesthetic appeal.
Whether it involves creating open-concept living areas, accommodating specific room dimensions, or incorporating unique architectural features, the adaptability of floor truss design facilitates the realization of the homeowner's dream home. - Logistically friendly – Unlike their bulky counterparts, floor trusses are much more manageable from a logistical standpoint. They are significantly easier to store and transport, meaning that they won't take up an excessive amount of space at the build site or require specialized delivery vehicles for transportation.
Additionally, floor trusses are much lighter than cassettes, meaning that they don't require heavy equipment to maneuver. This makes them more cost-effective and time-efficient to install, ensuring that the project can stay within budget and on schedule.
Prefab Floor Trusses & Basements
Pre-made wooden floor trusses meet a geographic need, as well.
In the Northeast, basements are a standard in homes no matter how old. Once strictly filling a utility purpose (think fruit & root cellars) contemporary basements do much more in custom homes.
With finishing work, the modern basement is more than a home to a hot water tank or washer and dryers – they're often used to expand a home to include:
- More living space
- An in-law suite
- A home office
- Home gyms
Because of these uses, the wood floor trusses comprising a basement's ceiling must address two key design considerations:
- Having longer spans
- Handling the strength demands of supporting the rest of the home.
Put simply, custom floor trusses are able to easily meet both considerations without requiring a major overhaul or extra support measures in the way that floor cassettes would.
Building Smart With Prefab Materials
There's no denying the impact prefab building components have on a custom home building project – they make construction and construction management much easier. However, not all components are always the right fit for building a custom home.
While floor cassettes do make simpler work of some projects, they can be a drag for others.
Explore Prefab Components of Barden Homes
Download our Standard Materials Guide:


