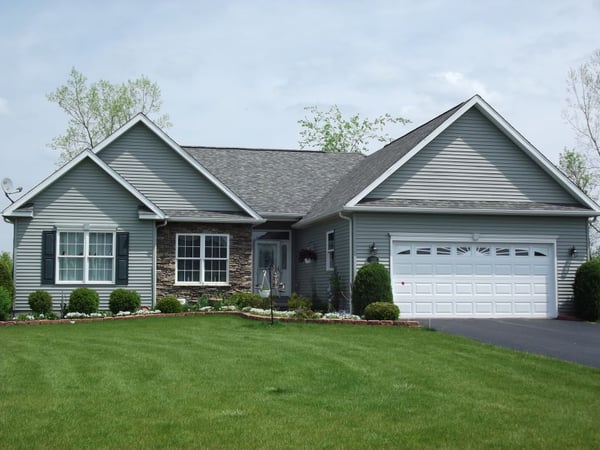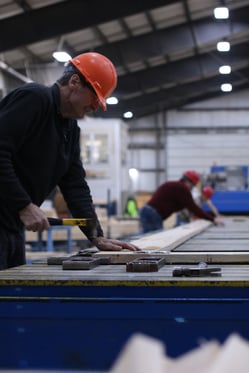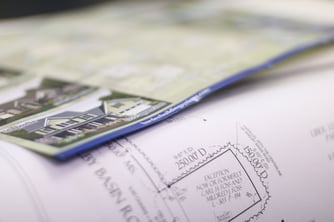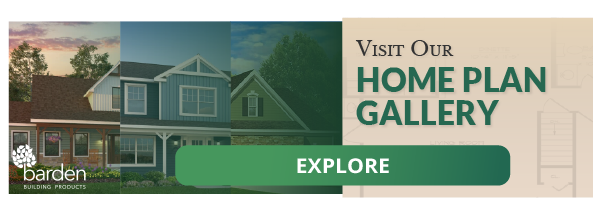
Modern design philosophies go hand-in-hand with modern construction practices.
The traditional stick building method simply cannot execute modern design tactics as sharply and precisely as panelized building.
Builders are increasingly turning to panelized construction to meet current design trends. As we’re seeing it, efficiency and precision are trumping tradition -- and it’s for the better.
3 Modern Home Design Philosophies To Consider For Your Custom Home
When creating your dream home, it’s easy to get swept up in the minutiae and overlook modern design practices. We recommend keeping these 3 design philosophies in mind for your customized home:
1. Energy Efficiency

Home energy efficiency has evolved beyond installing solar panels on your roof or using energy-efficient appliances. Your house itself can be a boon for energy efficiency and savings.
Modern building techniques for energy efficiency include:
- Increased wall thickness
- Using advanced sheathing materials
- Utilizing recycled materials
- Window placement considerations
- Wind flow design
- Indoor air quality control
Our in-house design team and manufacturing division North American Truss puts energy efficiency at the forefront of home design and panel construction House plans are completed using advanced engineering software. State-of-the-art lasers and other technology are used for exact measuring, ensuring that there are no gaps in windows, walls, or trusses to prevent drafts, thus achieving a higher thermal insulation value.
Take a behind-the-scenes look at our panelized construction process.
2. Quality > Size
We’re not suggesting that every modern homeowner make a tiny house their next home. Rather than large homes with rooms that go virtually unused, future homeowners should consider smaller, handsomely designed ranches featuring tasteful design elements such as:
- High end masonry and kitchen finishes
- Custom hardwood trim
- High ceilings
Features like these are replacing the all-you-can-eat buffet philosophy of home design seen in previous decades. Long gone are the days of including “parlors” and “grand dining rooms” in home plans just for the sake of including them. Homeowners are now far more concerned with how their home looks, feels, and functions than they are with having as many different rooms as possible. 3/
3. Layout and Orientation
An open floor plan makes a smaller home feel larger by increasing its usable space.

These open living spaces can be rearranged for special occasions and adapted as the occupants’ needs evolve.
Savvy homeowners also consider their home’s orientation and window placement. Being mindful of the sun’s path over your property allows you to to take advantage of natural lighting and save on electricity. It can also make sure rooms stay at a comfortable temperature throughout the year, saving you on heating and cooling costs.
Explore Modern Custom Homes
Our Home Plan Gallery features a variety of custom homes that perfectly align with modern design philosophies.
All of our plans can be customized to the homeowner’s needs. Completely custom plans can be created, too!
Find the modern, custom home of your dreams on our website today, and get started on your project!


