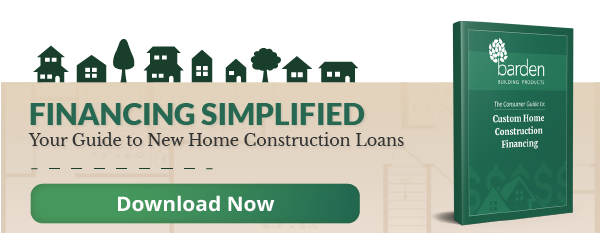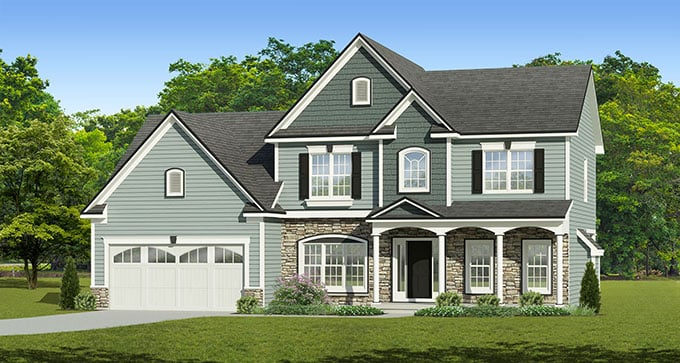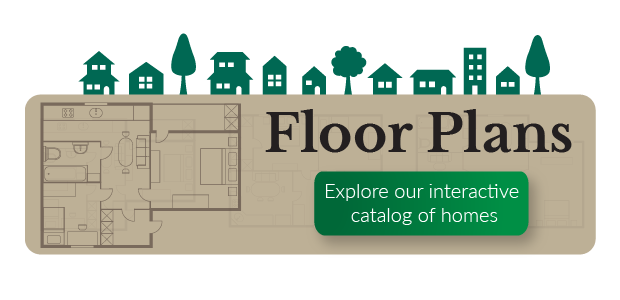Every custom home tells a story — one of dreams, aspirations, and personalized touches that transform a house into a haven. As we close the chapter on 2025, it’s time to set our sights on what lies ahead in custom home design for 2026.
Predicting custom home trends isn’t just about identifying patterns; it’s about understanding what homeowners truly value. From timeless ranches to innovative multi-purpose spaces, we’re excited to share what’s in store for 2026 and how these trends can shape your future home.
So what custom home trends do we anticipate for 2026?
We have a few ideas.
Custom Home Trends Prediction: The 2026 Floor Plan of Choice
To get right to it — what do we predict being the most popular floor plan for 2026?
The same as the last several years: the client-supplied plan!
This floor plan taking the top spot again isn’t a surprise. As we’ve said before — despite having a large catalog of floor plans to choose from, we’ve never built one of them. More often than not, our customers use one of our floor plans as a base and customize from there.
A custom floor plan that you’ve created guarantees that your next home is absolutely tailored to your needs. What’s better than a custom home that’s designed for you and your family?
As we’ve seen, the majority of the homes we manufacture components for, and our Barden Independent Dealers build come from custom home design plans provided by the customer, whether they:
- Found a plan somewhere else
- Had a plan drawn by an architect
- Put their confidence in our in-house design team to create a custom plan from scratch
Need Some Inspiration or Curious What’s Available?
Check out our online catalog of floor plans:
Custom Home Trends Prediction: 2026’s Most Popular Style of Home
During the past few years, ranches have become the most popular type of home. We don’t expect that to change in 2026. You can’t go wrong with a ranch.
Many of our customers are looking for a custom-built home they can comfortably spend their retirement years in. They’re coming to us to design a more compact home with flexible and functional arrangements.
Ranches check all these boxes.
Like all Barden homes, ranches are easily customizable. Despite being one story, ranches can be designed for:
- Plenty of storage space
- Extra room for guests
- Full ADA compliance
Our Dawson, Serenity Ranch, and Onondaga floor plans are great examples of ranches designed to be your forever home.
A Close Second: Larger Two-Story Homes
Perfect for the family, larger two-story homes are made to offer more.
More of what, exactly?
More space. More room to grow into. More opportunity for customization.
Ideal for those with a family, larger two-story homes let you get the most bang for your buck and get everything you want in your house. They’re perfect for those looking to build their dream home that’s also their forever home, too.
Larger two-story homes are also helping Barden homeowners fill a different familial need that’s becoming more popular – having a home to more than one generation.
Because of a tight housing market and high interest rates, custom homeowners are looking to maximize their living spaces. In addition, living situations continue to evolve, with many generations of a family living under one roof.
As we’re now seeing it, more custom homeowners are designing floor plans that feature additional living spaces – both common and private areas – to accommodate an expanded family.
We’re also seeing custom homeowners designing homes in anticipation of a future living situation. Rather than including say, an in-law suite or finished basement, they’re designing their homes to be easily added onto or completed when the time is right.
Prediction: Looking Ahead to Custom Home Trends in 2026
In considering custom home design trends for 2026, there are a few popular features of 2024 that we expect to see in the next year:
- Flex spaces : Coming off of a pandemic that forced everyone to re-evaluate their living spaces, multi-purpose rooms (flex spaces) offer versatility. Designed to serve multiple purposes, flex spaces can become a home office as easily as they can be used as a playroom or extra bedroom.
- First-floor master bedroom: Providing easier access to a home’s key amenities, first-floor master bedrooms future-proof a house for homeowners who plan to grow old in their residences. Down the road, there won’t be a need to completely rearrange a living space or find a new home that’s more accessible. What’s more, in two-story homes, a first-floor master bedroom provides a degree of separation — and privacy — from second-floor bedrooms (the kids’ rooms).
- Finished basement: Maxing out living space in an existing floor plan, finished basements let you do more within a home’s footprint. A bonus room of sorts, finished basements are used for multiple purposes, such as:
- An entertainment room
- Home offices
- Home gyms
- Guestrooms
- Barndominium-style floor plans: Building on the popularity of open, flexible layouts, barndominium-style homes are drawing interest from homeowners looking for a more streamlined approach to custom design. By adapting familiar floor plans into barndo-style layouts, homeowners can prioritize usable space and simple forms while still maintaining the comfort and customization expected in a custom-built home.

- Smaller, more personalized floor plans: Responding to ongoing affordability pressures, homeowners are placing greater emphasis on floor plans that reflect how they plan to live day to day. Rather than prioritizing overall size, these designs focus on intentional layouts that support comfort, usability, and long-term needs within a more manageable footprint.
- Practical energy-efficiency features: Energy efficiency continues to factor into custom home planning as homeowners look for straightforward ways to support comfort and manage long-term operating costs. Design choices that improve overall performance without adding complexity are becoming part of earlier conversations during the planning process.
Looking Ahead to Custom Home Building in 2026
As we look ahead to the coming year, it’s exciting to see how custom home trends continue to take shape. Our team, along with Barden Independent Dealers, looks forward to working with homeowners as they plan and design their next custom-built home.
No matter the style or level of customization, guiding homeowners through the design process remains a rewarding part of the work we do.
Planning Ahead Starts With the Numbers
Design ideas are only part of the picture. This free guide walks through the basics of construction financing so you can plan next steps with more clarity.

This article was originally published in December 2024 and was recently updated to reflect current industry trends.



