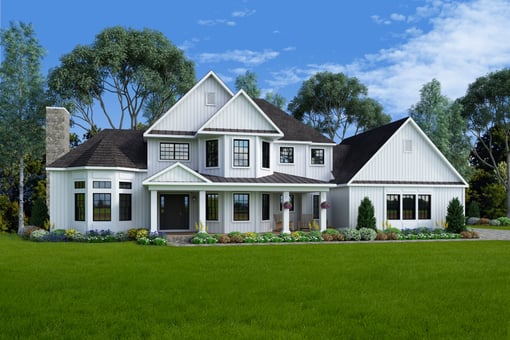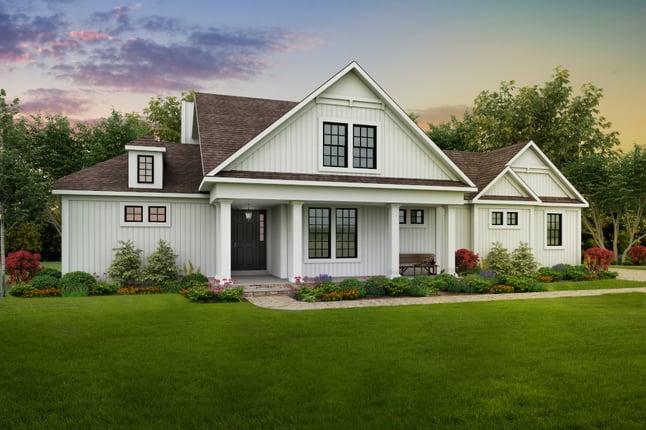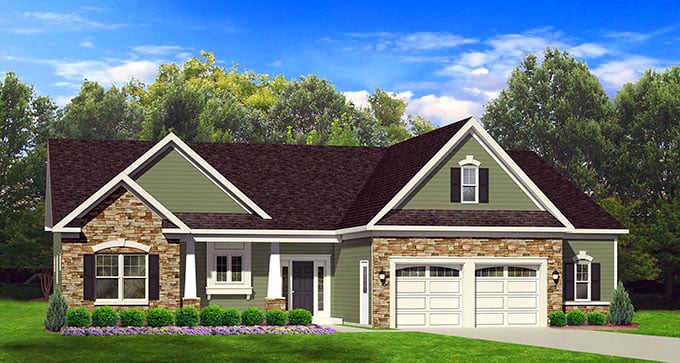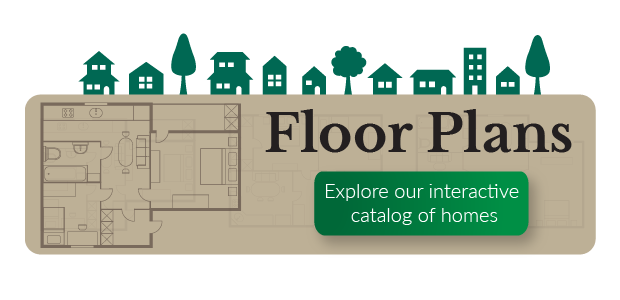As in past years, 2023 was a busy year for the entire Barden Building Products family.
Throughout this past year, we and our Barden Independent Dealers helped plenty of customers build a wide variety of homes that ticked all their wants and needs boxes. With our catalog of hundreds of fully customizable floor plans to choose from, it’s almost impossible to see the exact same home constructed twice.
While our prefab home floor plans are each unique and easily customized, there are a few we feel are worthy of a second look as stand-out designs. We’ve gathered our favorite custom home floor plan designs that we’re hoping to see more of in 2024.
Modern Farmhouses: An Update to A Classic
Spacious. Functional. Timeless. Distinct.
The modern farmhouse is something we’re absolutely hoping to see more of.
Modern farmhouses aren’t limited to a single floor plan. Rather, it’s a type of home, and it’s becoming a very popular style.
With defining features, such as gable roofs, vertical batten siding, and rustic wood trim Modern Farmhouses truly stand out.
Resource: Learn more about Modern Farmhouses.
The Craftway Cottage
While its design can take many forms, there is one floor plan we feel every future modern farmhouse homeowner should consider -- The Craftway Cottage.
With 2,873 sq.ft., the home features 4 bedrooms and 3.5 bathrooms. What makes this home stand out is its versatility. Its first floor includes:
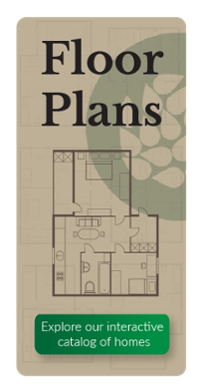 A great room/kitchen combo
A great room/kitchen combo- Private study or home office
- Morning room and covered porch
- Master bedroom suite
On the second floor, there’s:
- 3 bedrooms
- 2 bathrooms
- Loft area
The Craftway Cottage is perfect for the homeowner who’s looking to stay in their house long after the kids have moved out.
Why we love it: The Craftway Cottage has everything you need now and in the future.
Customizing Metropolitan Living: Urban Loft Homes
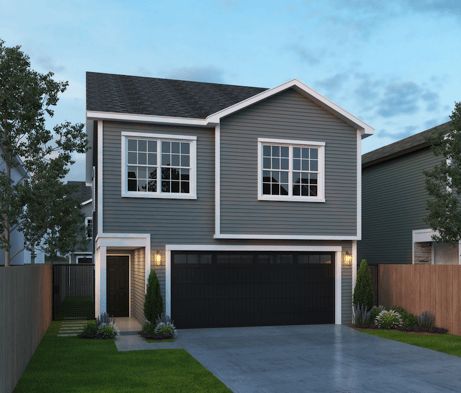 Designed for city living, our new line of urban loft homes fit to your life and not the other way around.
Designed for city living, our new line of urban loft homes fit to your life and not the other way around.
Barden urban lofts are not to be confused with a spacious studio apartment. Our urban lofts are indeed homes.
Compared to our other floor plans, our urban loft homes are more narrow as city lots are often the same. The home’s width, however, has little impact on its functionality or versatility. Like all Barden homes, our urban lofts are 100% customizable.
One of the key features of this style of home is its ability to help the homeowner get the most from its square footage.
Many of an urban loft’s rooms are considered flex spaces – rooms that are adaptable to many purposes. For instance, what could be a dining room could also serve as a home office, additional bedroom, or family room. Flex spaces offer flexibility for home functionality.
With its customizability, it’s also easy to integrate multi-generational floor plan living elements, such as in-law suites, into the home’s design. At the same time, those looking to turn their home into an income property as well can do so by designing the urban loft as a duplex.
Why we love it: Urban loft homes help homeowners get more from city living.
Custom Home Floor Plans That Do More: Open & Split-Level Ranches
Ranch floor plans remain firmly the most popular style of home we offer. Representing the combination of efficiency and functionality, ranches are a popular choice for those looking to downsize or live comfortably in during their retirement years.
More and more, we’re seeing clients push ranch floor plans to the max. The two most common layouts now being integrated into ranch designs are:
- Open-concept floor plans: Long gone are the days of close-off, disjointed home layouts. Put simply, future ranch homeowners are looking for their houses to have large, communal spaces. Open-concept floor plans meet this need, letting homeowners take otherwise dormant space in traditional ranch layouts and put it to better use when integrated into a space such great room or extended kitchen.
- Split level: While ranches are traditionally single-story homes, adding another level (floor) opens the doors to more possibilities with this type of house, such as extra bedrooms or lofts. The addition of extra rooms does not impact privacy -- being located on another floor provides a degree of separation from the rest of the home.
We’re also seeing clients getting creative in integrating additional living spaces into their ranch floor plans. Two prime examples of this include:
- Finished basements: In some respects, finishing a basement is like adding an entire new floor to a home. With as much square footage as other levels of the home, a finished basement provides plenty of space for extras, such as bedrooms, home offices, or playrooms.
- Above-garage bonus rooms: For ranches with a connected garage, a bonus room added above is an easy expansion. Similar to the finished basement, a bonus room opens the doors to extra bedrooms or space to work or play in.
The Dawson: A Ranch With Appeal
The Dawson is one of our most popular custom homes. But we’re not hoping to just see clients build this ranch as it’s designed.
As the customer-supplied floor plan has been our most popular floor plan, what we are hoping to see is clients take The Dawson floor plan and make it their own. With 1,598 sq ft of space -- including 3 bedrooms and 2 bathrooms -- this floor plan has plenty of wiggle room for customization. Working with our in-house design team, The Dawson floor plan is ready for you to make it your own.
Why we love it: With an open living space, front porch, and master suite, what’s not to love?
Robert’s Way
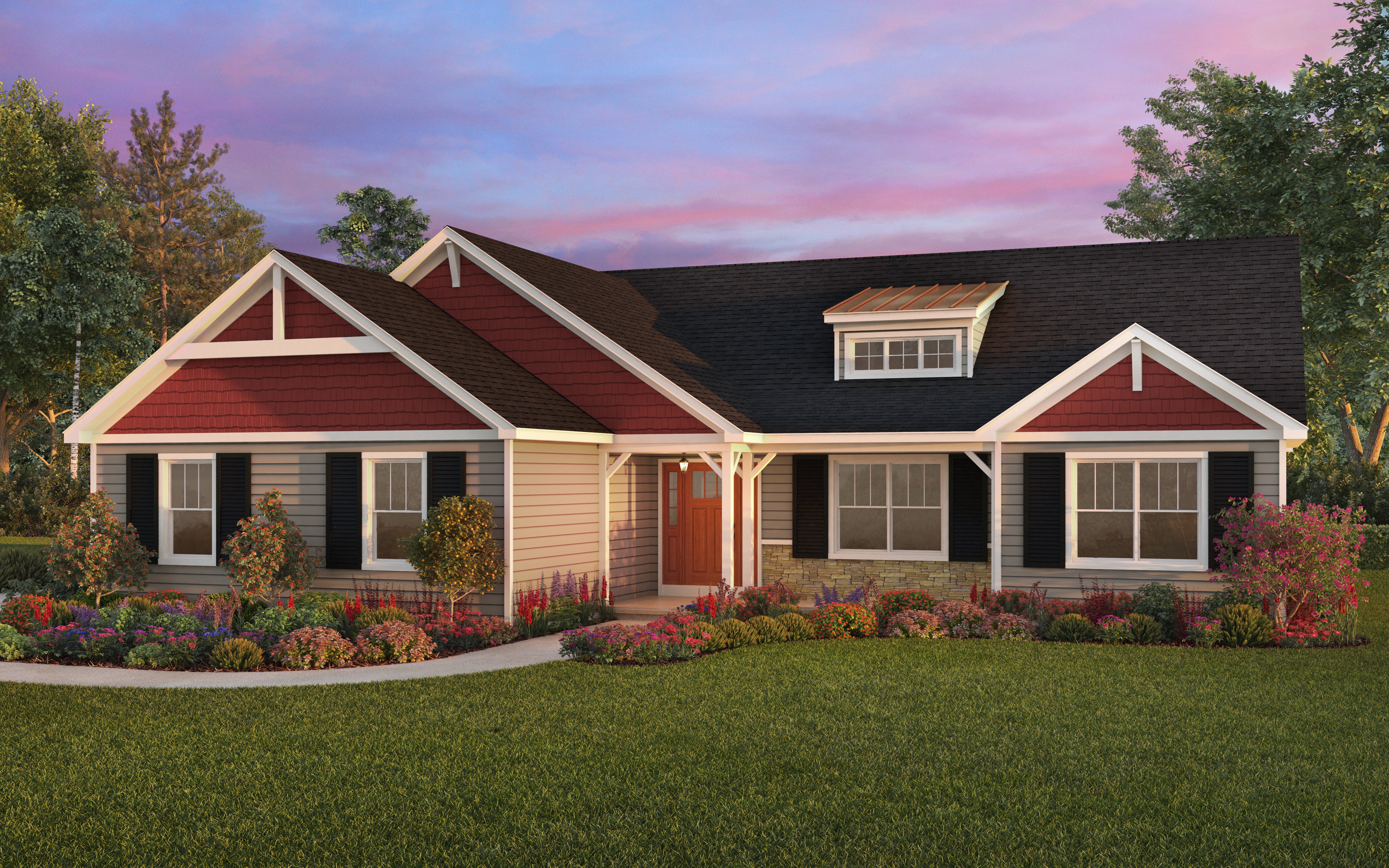
Slightly bigger than The Dawson, Robert’s Way is designed to be the last home you’ll ever need. Boasting 1,877 sq. ft. of floor space, Robert’s Way includes 3 bedrooms and 2 bathrooms. In addition, this floor plan also features:
- A luxurious master suite
- A large open living space
- A daylight gallery to let in natural light
- Wide hallways and door openings
The Robert’s Way’s exterior is inspired by a classic craftsman-style ranch but has two-tone clapboard and cedar shake siding for boosted curb appeal.
Why we love it: Though one story, Robert’s Way doesn’t leave you feeling cramped for space -- quite the opposite, in fact.
Custom-Built Home Floor Plans We’re Keeping an Eye On
While we’re hopeful to see more future Barden homeowners make the aforementioned floor plans their dream home, there are a few designs that we’re hopeful will see some attention, as well:
- Two-Story 2,000+ Sq Ft Homes – Ideal for a family – or even multigenerational living – these larger floor plans have plenty of room to live and grow in. And with more square footage comes more opportunities for customization – including design elements such as a home office isn’t as much of a stretch as it is with small homes.
- Barndominiums – A unique take on custom home living, barndominiums combine the durability and exterior aesthetic of a pole barn with the amenities of panelized custom home construction. Leaving the doors wide open for customization, the pole barn home gives you no problems in creating a living space that meets all your needs and offers additional functionality.
- Log Homes – A throwback of sorts to a more rustic style of living, Barden custom log homes are anything but primitive. With the curb appeal of a log cabin, our log homes have all the amenities of modern living.
The Floor Plan We’d Love to See The Most? Yours!
While these house plans are a few we’re hoping clients will consider for their next house, our #1 priority is helping you build your own home -- one that’s best suited for you.
No one knows what you want in your next home better than you. Our Independent Dealers and in-house design team are ready to get to work with you to make that happen.
In the meantime, check out our floor plan gallery for some inspiration:

